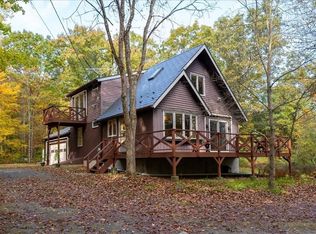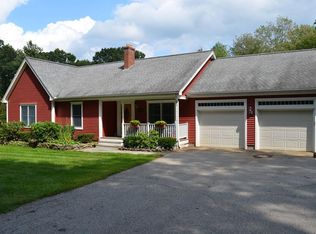OWNERS RELOCATING- MOTIVATED SELLERS!! This spectacularly maintained cape is situated in the eastern foothills of the Quabbin Reservoir. All the work has been done for you in this turnkey home which features 4 bedrooms and 2 full bathrooms with a 1st floor laundry room/office.The interior boasts a Bistro style kitchen with Corian counter tops, center island, gas stove/dishwasher, and Tuscan tiled floor. The open floor plan leads into a large dining room and a living room with a gorgeous fireplace. The master suite has cathedral vaulted ceilings and cross wood beams, an attached balcony, and a jet tub. Add'l perks: heated two car garage and home generator. New cable installed with excellent low cost high speed internet and TV (Not satellite). Good cellphone reception via network extender too. The backyard paradise is ideal for entertaining guests with its 18x18 stamped concrete patio, hot tub, and a spacious backyard. Appreciate the picturesque views this home has to offer every season!
This property is off market, which means it's not currently listed for sale or rent on Zillow. This may be different from what's available on other websites or public sources.


