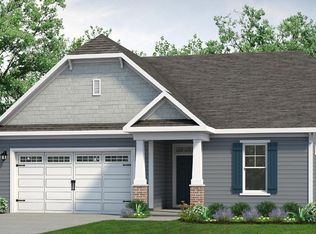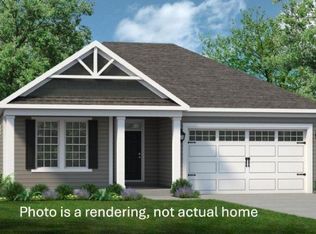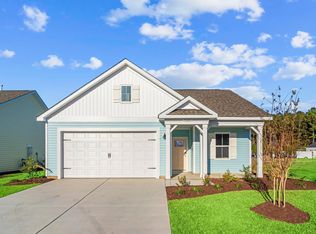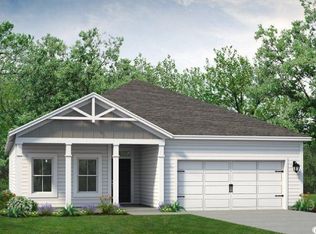Sold for $375,900 on 09/30/25
$375,900
2158 Gooseberry Way, Longs, SC 29568
3beds
1,938sqft
Single Family Residence
Built in 2025
7,405.2 Square Feet Lot
$374,700 Zestimate®
$194/sqft
$-- Estimated rent
Home value
$374,700
$356,000 - $393,000
Not available
Zestimate® history
Loading...
Owner options
Explore your selling options
What's special
Welcome to The Shorebreak Plan – Your Coastal Dream Home! Discover the perfect blend of style, comfort, and functionality in this thoughtfully designed single-story, open-concept home. Offering 1,938 heated square feet, this stunning residence features 2 spacious bedrooms with a full guest bathroom with a peaceful Primary Bedroom. Conveniently enter through the garage service door to find a drop zone with a bench and pegs, plus a large laundry room to keep your living space organized and efficient. The heart of the home is the gourmet kitchen—a chef’s delight. It boasts crisp white cabinets, a walk-in pantry, sleek tile backsplash, gleaming quartz countertops, GE stainless steel appliances, and an oversized Gourmet counter-height island in a soothing grey color. Perfectly situated to overlook the expansive great room, it’s an inviting space for both entertaining guests and enjoying quiet family moments. Retreat to your private owner’s suite, a haven of tranquility featuring a tray ceiling, an expansive walk-in closet, and a spa-inspired en suite bath. Indulge in the deluxe shower with a 10" bench, a tile surround and a hinged door with a double vanity with quartz countertops, and elegant finishes that elevate your everyday routine. Outdoor living is just as appealing with a generous 11' x 16' Rear covered rear porch off the dining area. Enjoy your morning coffee, relax with a good book, or unwind with sweet tea in the serene surroundings of your backyard. Located away from the hustle and bustle, this home provides a peaceful country atmosphere while being only within 25 minutes from Cherry Grove Beach, premier shopping, diverse dining options, and the vibrant attractions of the Grand Strand. This community enhances your lifestyle with fabulous amenities, including pickleball courts, bocce ball court, a sparkling pool, and a dog park—perfect for relaxation, recreation, and socializing. Don’t miss your chance to own this stunning new construction home that offers it all. Schedule your private tour today and start living the life you’ve been dreaming of!
Zillow last checked: 8 hours ago
Listing updated: October 09, 2025 at 07:03am
Listed by:
Emily D Cooley 803-622-7712,
Today Homes Realty SC, LLC,
Tracey Gollwitzer 910-880-3777,
Today Homes Realty SC, LLC
Bought with:
AGENT .NON-MLS
Better Homes & Gardens Real Estate Palmetto
Source: CCAR,MLS#: 2511295 Originating MLS: Coastal Carolinas Association of Realtors
Originating MLS: Coastal Carolinas Association of Realtors
Facts & features
Interior
Bedrooms & bathrooms
- Bedrooms: 3
- Bathrooms: 2
- Full bathrooms: 2
Primary bedroom
- Features: Tray Ceiling(s), Walk-In Closet(s)
- Level: Main
- Dimensions: 13'x16'
Primary bedroom
- Level: Main
Primary bedroom
- Dimensions: 13'x16'
Bedroom 1
- Level: Main
- Dimensions: 12'4x12'2
Bedroom 2
- Level: Main
- Dimensions: 12'4x12'6
Bedroom 2
- Level: Main
Primary bathroom
- Features: Dual Sinks, Separate Shower, Vanity
Dining room
- Dimensions: 10'11x11'1
Family room
- Features: Tray Ceiling(s), Ceiling Fan(s), Fireplace
Great room
- Dimensions: 15'1x16'3
Kitchen
- Dimensions: 9'3x14'3
Kitchen
- Features: Kitchen Island, Pantry, Stainless Steel Appliances
- Dimensions: 9'3x14'3
Living room
- Features: Tray Ceiling(s), Fireplace
Living room
- Features: Tray Ceiling(s), Fireplace
Other
- Features: Bedroom on Main Level, Entrance Foyer, Other, Utility Room
Other
- Features: Bedroom on Main Level, Entrance Foyer, Other, Utility Room
Heating
- Electric, Gas
Appliances
- Included: Dishwasher, Disposal, Microwave
- Laundry: Washer Hookup
Features
- Fireplace, Split Bedrooms, Bedroom on Main Level, Entrance Foyer, Kitchen Island, Stainless Steel Appliances
- Flooring: Luxury Vinyl, Luxury VinylPlank
- Has fireplace: Yes
Interior area
- Total structure area: 2,746
- Total interior livable area: 1,938 sqft
Property
Parking
- Total spaces: 4
- Parking features: Attached, Garage, Two Car Garage, Garage Door Opener
- Attached garage spaces: 2
Features
- Levels: One
- Stories: 1
- Patio & porch: Rear Porch
- Exterior features: Porch
- Pool features: Community, Outdoor Pool
- Has view: Yes
- View description: Lake
- Has water view: Yes
- Water view: Lake
Lot
- Size: 7,405 sqft
- Dimensions: 56 x 110 x 56 x 110
- Features: Rectangular, Rectangular Lot
Details
- Additional parcels included: ,
- Parcel number: 22116010055
- Zoning: RES
- Special conditions: None
Construction
Type & style
- Home type: SingleFamily
- Architectural style: Traditional
- Property subtype: Single Family Residence
Materials
- Vinyl Siding
- Foundation: Slab
Condition
- Never Occupied
- New construction: Yes
- Year built: 2025
Details
- Builder model: Shorebreak B
- Builder name: Chesapeake Homes
- Warranty included: Yes
Utilities & green energy
- Water: Public
- Utilities for property: Cable Available, Electricity Available, Natural Gas Available, Phone Available, Sewer Available, Underground Utilities, Water Available
Community & neighborhood
Security
- Security features: Smoke Detector(s)
Community
- Community features: Clubhouse, Golf Carts OK, Recreation Area, Tennis Court(s), Long Term Rental Allowed, Pool
Location
- Region: Longs
- Subdivision: Heritage Park
HOA & financial
HOA
- Has HOA: Yes
- HOA fee: $76 monthly
- Amenities included: Clubhouse, Owner Allowed Golf Cart, Owner Allowed Motorcycle, Pet Restrictions, Tenant Allowed Golf Cart, Tennis Court(s), Tenant Allowed Motorcycle
- Services included: Association Management, Common Areas, Pool(s), Trash
Price history
| Date | Event | Price |
|---|---|---|
| 9/30/2025 | Sold | $375,900$194/sqft |
Source: | ||
Public tax history
Tax history is unavailable.
Neighborhood: 29568
Nearby schools
GreatSchools rating
- 3/10Daisy Elementary SchoolGrades: PK-5Distance: 6.8 mi
- 3/10Loris Middle SchoolGrades: 6-8Distance: 7.4 mi
- 4/10Loris High SchoolGrades: 9-12Distance: 8.1 mi
Schools provided by the listing agent
- Elementary: Daisy Elementary School
- Middle: Loris Middle School
- High: Loris High School
Source: CCAR. This data may not be complete. We recommend contacting the local school district to confirm school assignments for this home.

Get pre-qualified for a loan
At Zillow Home Loans, we can pre-qualify you in as little as 5 minutes with no impact to your credit score.An equal housing lender. NMLS #10287.
Sell for more on Zillow
Get a free Zillow Showcase℠ listing and you could sell for .
$374,700
2% more+ $7,494
With Zillow Showcase(estimated)
$382,194


