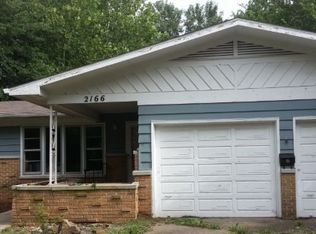Closed
Price Unknown
2158 E Claiborne Street, Springfield, MO 65804
3beds
1,756sqft
Single Family Residence
Built in 1956
0.28 Acres Lot
$278,600 Zestimate®
$--/sqft
$1,590 Estimated rent
Home value
$278,600
$262,000 - $298,000
$1,590/mo
Zestimate® history
Loading...
Owner options
Explore your selling options
What's special
Over 1,750 sq. ft of living (per appraisal) in this well kept 3 bedroom, 2 bath home with 2 living areas in Brentwood Estates. Spacious front living room has hardwood floors and large picture window. Roomy family room off kitchen has gas log fireplace. Over $35,000 of improvements since 2018 which includes a new roof, windows, kitchen appliances & granite countertops vinyl plank flooring and garage doors. Back yard is fenced. Storage shed. Short walk from the back yard gate to Field Elementary School. Located just minutes east of Battlefield Mall.
Zillow last checked: 8 hours ago
Listing updated: August 02, 2024 at 02:58pm
Listed by:
Dan Senn 417-818-8888,
RE/MAX House of Brokers
Bought with:
Jeanna A Edwards, 1999127900
RE/MAX House of Brokers
Source: SOMOMLS,MLS#: 60246827
Facts & features
Interior
Bedrooms & bathrooms
- Bedrooms: 3
- Bathrooms: 2
- Full bathrooms: 2
Primary bedroom
- Area: 194.81
- Dimensions: 16.1 x 12.1
Bedroom 2
- Area: 148.59
- Dimensions: 12.7 x 11.7
Bedroom 3
- Area: 176.7
- Dimensions: 15.5 x 11.4
Family room
- Area: 268
- Dimensions: 20 x 13.4
Kitchen
- Area: 185.4
- Dimensions: 18 x 10.3
Laundry
- Area: 49
- Dimensions: 7 x 7
Living room
- Area: 212.8
- Dimensions: 16 x 13.3
Heating
- Central, Forced Air, Natural Gas
Cooling
- Central Air
Appliances
- Included: Dishwasher, Disposal, Free-Standing Electric Oven, Gas Water Heater, Microwave
- Laundry: Main Level, W/D Hookup
Features
- Granite Counters, Walk-In Closet(s), Walk-in Shower
- Flooring: Hardwood, Tile, Vinyl
- Doors: Storm Door(s)
- Windows: Double Pane Windows
- Has basement: No
- Has fireplace: Yes
- Fireplace features: Family Room, Gas, Glass Doors
Interior area
- Total structure area: 1,756
- Total interior livable area: 1,756 sqft
- Finished area above ground: 1,756
- Finished area below ground: 0
Property
Parking
- Total spaces: 2
- Parking features: Garage Door Opener, Garage Faces Front
- Attached garage spaces: 2
Features
- Levels: One
- Stories: 1
- Patio & porch: Patio
- Exterior features: Rain Gutters
- Fencing: Wood
- Has view: Yes
- View description: City
Lot
- Size: 0.28 Acres
- Dimensions: 85 x 145
- Features: Curbs, Landscaped
Details
- Parcel number: 881905212006
Construction
Type & style
- Home type: SingleFamily
- Architectural style: Ranch
- Property subtype: Single Family Residence
Materials
- Brick, Vinyl Siding
- Foundation: Poured Concrete
- Roof: Composition
Condition
- Year built: 1956
Utilities & green energy
- Sewer: Public Sewer
- Water: Public
- Utilities for property: Cable Available
Community & neighborhood
Location
- Region: Springfield
- Subdivision: Brentwood Est
Other
Other facts
- Listing terms: Cash,Conventional
- Road surface type: Asphalt
Price history
| Date | Event | Price |
|---|---|---|
| 6/17/2025 | Listing removed | $1,995$1/sqft |
Source: Zillow Rentals | ||
| 6/13/2025 | Listed for rent | $1,995$1/sqft |
Source: Zillow Rentals | ||
| 9/20/2023 | Listing removed | -- |
Source: Zillow Rentals | ||
| 9/13/2023 | Listed for rent | $1,995$1/sqft |
Source: Zillow Rentals | ||
| 8/14/2023 | Sold | -- |
Source: | ||
Public tax history
| Year | Property taxes | Tax assessment |
|---|---|---|
| 2024 | $1,654 +0.6% | $30,820 |
| 2023 | $1,644 +12.4% | $30,820 +15% |
| 2022 | $1,463 +0% | $26,790 |
Find assessor info on the county website
Neighborhood: Brentwood
Nearby schools
GreatSchools rating
- 5/10Field Elementary SchoolGrades: K-5Distance: 0.1 mi
- 6/10Pershing Middle SchoolGrades: 6-8Distance: 1 mi
- 8/10Glendale High SchoolGrades: 9-12Distance: 1.5 mi
Schools provided by the listing agent
- Elementary: SGF-Field
- Middle: SGF-Pershing
- High: SGF-Glendale
Source: SOMOMLS. This data may not be complete. We recommend contacting the local school district to confirm school assignments for this home.
