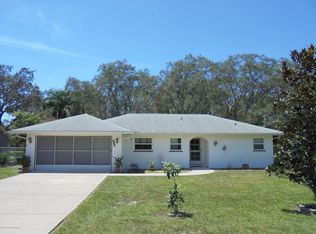Sold for $266,000 on 06/30/25
$266,000
2158 Clayton Ave, Spring Hill, FL 34609
2beds
1,438sqft
Single Family Residence
Built in 1987
10,000 Square Feet Lot
$258,300 Zestimate®
$185/sqft
$1,732 Estimated rent
Home value
$258,300
$227,000 - $292,000
$1,732/mo
Zestimate® history
Loading...
Owner options
Explore your selling options
What's special
Come and check out this nicely, remodeled and move in ready two bedroom two bathroom home with a two car attached garage. This lovely home offers approximately 1440 ft.² of living space including a 200 square-foot fully enclosed Florida room with air conditioning, not reflected in county records. Some of the interior highlights of this home: * All new paint inside * Fully remodeled kitchen and primary bathroom in 2018 * New flooring in most rooms * Spacious primary suite with walk-in closet * Elegant primary bath, featuring marble countertop and ceramic tile * Kitchen, new white cabinetry, plank, vinyl flooring, and 3-D formica * Separate laundry room off dining room for added convenience with washer and dryer * Guest bathroom includes a walk-in Jacuzzi tub * Completely fenced in backyard with patio and sprinkler system * Excellent floor plan with functional flow * Excellent location, situated just minutes from shopping, dining, and boating, fishing and more. Conveniently located in center of town.
Zillow last checked: 8 hours ago
Listing updated: June 30, 2025 at 02:45pm
Listing Provided by:
Andrew Dickinson 352-232-0370,
TROPIC SHORES REALTY LLC 352-684-7371
Bought with:
Tracie Trotter, 3033511
RE/MAX MARKETING SPECIALISTS
Source: Stellar MLS,MLS#: W7875500 Originating MLS: West Pasco
Originating MLS: West Pasco

Facts & features
Interior
Bedrooms & bathrooms
- Bedrooms: 2
- Bathrooms: 2
- Full bathrooms: 2
Primary bedroom
- Features: Ceiling Fan(s), Walk-In Closet(s)
- Level: First
- Area: 180 Square Feet
- Dimensions: 12x15
Kitchen
- Level: First
- Area: 104 Square Feet
- Dimensions: 8x13
Living room
- Features: Ceiling Fan(s)
- Level: First
- Area: 288 Square Feet
- Dimensions: 16x18
Heating
- Central, Electric
Cooling
- Central Air
Appliances
- Included: Dishwasher, Dryer, Electric Water Heater, Microwave, Range, Refrigerator, Washer
- Laundry: Laundry Room
Features
- Ceiling Fan(s), Vaulted Ceiling(s)
- Flooring: Carpet, Ceramic Tile, Tile
- Windows: Blinds, Window Treatments
- Has fireplace: No
Interior area
- Total structure area: 1,908
- Total interior livable area: 1,438 sqft
Property
Parking
- Total spaces: 2
- Parking features: Garage Door Opener
- Attached garage spaces: 2
- Details: Garage Dimensions: 21X22
Features
- Levels: One
- Stories: 1
- Patio & porch: Covered, Rear Porch
- Exterior features: Rain Gutters, Sidewalk
- Fencing: Chain Link,Vinyl
- Has view: Yes
- View description: Trees/Woods
Lot
- Size: 10,000 sqft
- Dimensions: 80 x 125
- Residential vegetation: Oak Trees, Trees/Landscaped
Details
- Parcel number: R3232317509005010020
- Zoning: PDP
- Special conditions: None
Construction
Type & style
- Home type: SingleFamily
- Property subtype: Single Family Residence
Materials
- Block, Concrete, Stucco
- Foundation: Block, Slab
- Roof: Shingle
Condition
- Completed
- New construction: No
- Year built: 1987
Utilities & green energy
- Sewer: Septic Tank
- Water: Public
- Utilities for property: Cable Connected, Electricity Connected, Sprinkler Meter, Water Connected
Community & neighborhood
Location
- Region: Spring Hill
- Subdivision: SPRING HILL
HOA & financial
HOA
- Has HOA: No
Other fees
- Pet fee: $0 monthly
Other financial information
- Total actual rent: 0
Other
Other facts
- Listing terms: Cash,Conventional,FHA,VA Loan
- Ownership: Fee Simple
- Road surface type: Asphalt, Paved
Price history
| Date | Event | Price |
|---|---|---|
| 6/30/2025 | Sold | $266,000+0.4%$185/sqft |
Source: | ||
| 5/24/2025 | Pending sale | $264,900$184/sqft |
Source: | ||
| 5/19/2025 | Listed for sale | $264,900+78.4%$184/sqft |
Source: | ||
| 7/31/2019 | Sold | $148,500$103/sqft |
Source: | ||
| 7/27/2019 | Listed for sale | $148,500$103/sqft |
Source: Real Estate Florida Group, Inc. #2201895 | ||
Public tax history
| Year | Property taxes | Tax assessment |
|---|---|---|
| 2024 | $1,908 +4.6% | $122,102 +3% |
| 2023 | $1,824 +5.4% | $118,546 +3% |
| 2022 | $1,731 +0.6% | $115,093 +3% |
Find assessor info on the county website
Neighborhood: 34609
Nearby schools
GreatSchools rating
- 4/10John D. Floyd Elementary SchoolGrades: PK-5Distance: 2 mi
- 5/10Powell Middle SchoolGrades: 6-8Distance: 3.6 mi
- 4/10Frank W. Springstead High SchoolGrades: 9-12Distance: 1.2 mi
Schools provided by the listing agent
- Elementary: J.D. Floyd Elementary School
- Middle: Powell Middle
- High: Frank W Springstead
Source: Stellar MLS. This data may not be complete. We recommend contacting the local school district to confirm school assignments for this home.
Get a cash offer in 3 minutes
Find out how much your home could sell for in as little as 3 minutes with a no-obligation cash offer.
Estimated market value
$258,300
Get a cash offer in 3 minutes
Find out how much your home could sell for in as little as 3 minutes with a no-obligation cash offer.
Estimated market value
$258,300
