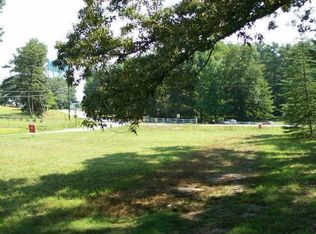4 bedroom 2 bathroom ranch home Huge, private lot. Rocking chair front porch welcomes you to step inside to spacious, vaulted fireside great room with gas logs and wood, laminate floor. Eat-in kitchen has breakfast bar, many cabinets & Stainless Steel appliances. Separate laundry room with window convenient to kitchen. 24 'X 26' Bonus room/4th bedroom. Owner's retreat has trey ceiling, walk-in closet and bath with garden tub and separate shower. Unfinished basement for future expansion and storage. Grilling deck overlooks a large private, wooded backyard. If you prefer more backyard over privacy, yard can be cleared. Extra-large 2-car, side-entry garage. Close proximity to I-75 and shopping.
This property is off market, which means it's not currently listed for sale or rent on Zillow. This may be different from what's available on other websites or public sources.
