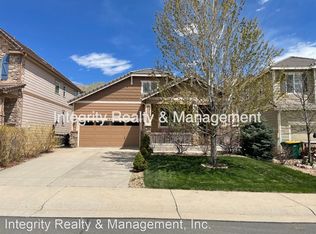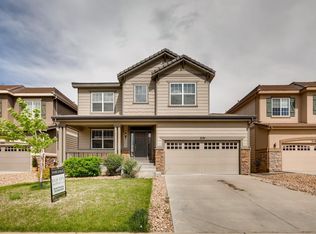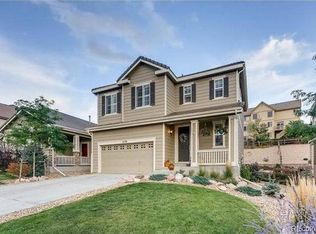Sold for $749,300 on 07/20/23
$749,300
2158 Broadleaf Loop, Castle Rock, CO 80109
4beds
3,770sqft
Single Family Residence
Built in 2010
7,492 Square Feet Lot
$706,500 Zestimate®
$199/sqft
$3,622 Estimated rent
Home value
$706,500
$671,000 - $742,000
$3,622/mo
Zestimate® history
Loading...
Owner options
Explore your selling options
What's special
This amazing Richmond home has been updated, remodeled and lovingly cared for, it’s an amazing home in a prime location in the heart of the Meadows! An ideal floor plan with 4 bedrooms on the upper level, a main floor office, open concept kitchen/dining/family room and a spacious loft that can serve as a play space for the kids, another home office, TV or reading area or whatever you want it to be! The sunny kitchen is beautifully appointed with bright white cabinets, a modern backsplash, gleaming quartz counters, stainless appliances and features a center island! The spacious primary suite has a luxurious remodeled bathroom and a deep walk-in closet! Hardwood floors throughout the main level! Outdoor living at it’s best with a large yard, mature landscaping and a large custom stamped concrete patio! This home has it all from the fantastic curb appeal with extended stonework, window shutters, tiled roof and covered front porch to the designer touches throughout, this home does impress! Don’t wait to see it!
Zillow last checked: 8 hours ago
Listing updated: September 13, 2023 at 08:47pm
Listed by:
Marcus Harris 720-217-8904 MARCUS.HARRIS2@COMCAST.NET,
Coldwell Banker Realty 24
Bought with:
Noah Lyman, 100055510
Keller Williams Realty Downtown LLC
Source: REcolorado,MLS#: 4098458
Facts & features
Interior
Bedrooms & bathrooms
- Bedrooms: 4
- Bathrooms: 3
- Full bathrooms: 2
- 1/2 bathrooms: 1
- Main level bathrooms: 1
Primary bedroom
- Description: Spacious Primary Suite With High Ceilings And Double Doors
- Level: Upper
Bedroom
- Description: Second Upper Level Bedroom Is Light And Bright
- Level: Upper
Bedroom
- Description: Third Upper Level Bedroom With Large Closet
- Level: Upper
Bedroom
- Description: Fourth Upper Level Bedroom With Views
- Level: Upper
Primary bathroom
- Description: Fantastic Remodeled Primary Bathroom
- Level: Upper
Bathroom
- Description: Full Upper Level Bathroom
- Level: Upper
Bathroom
- Description: Large Powder Room By Office
- Level: Main
Family room
- Description: Several Large Windows Let In Plenty Of Natural Light
- Level: Main
Kitchen
- Description: Wow! Tastefully Remodeled!
- Level: Main
Loft
- Description: Functional Flex Space
- Level: Upper
Office
- Description: Double Glass French Doors And Large Picture Window
- Level: Main
Heating
- Forced Air
Cooling
- Central Air
Appliances
- Included: Cooktop, Dishwasher, Microwave, Oven, Refrigerator
Features
- Ceiling Fan(s), Entrance Foyer, Five Piece Bath, Kitchen Island, Open Floorplan, Pantry, Quartz Counters, Radon Mitigation System, Walk-In Closet(s)
- Windows: Double Pane Windows
- Basement: Unfinished
Interior area
- Total structure area: 3,770
- Total interior livable area: 3,770 sqft
- Finished area above ground: 2,656
- Finished area below ground: 0
Property
Parking
- Total spaces: 2
- Parking features: Garage - Attached
- Attached garage spaces: 2
Features
- Levels: Two
- Stories: 2
- Patio & porch: Front Porch, Patio
- Exterior features: Private Yard
- Fencing: Full
Lot
- Size: 7,492 sqft
- Features: Landscaped, Sprinklers In Front, Sprinklers In Rear
Details
- Parcel number: R0458440
- Special conditions: Standard
Construction
Type & style
- Home type: SingleFamily
- Architectural style: Traditional
- Property subtype: Single Family Residence
Materials
- Frame, Stone, Stucco, Wood Siding
- Roof: Concrete
Condition
- Updated/Remodeled
- Year built: 2010
Details
- Builder name: Richmond American Homes
Utilities & green energy
- Electric: 110V, 220 Volts
- Sewer: Public Sewer
- Water: Public
Community & neighborhood
Security
- Security features: Carbon Monoxide Detector(s), Smoke Detector(s)
Location
- Region: Castle Rock
- Subdivision: The Meadows
HOA & financial
HOA
- Has HOA: Yes
- HOA fee: $246 quarterly
- Amenities included: Clubhouse, Playground, Pool, Tennis Court(s), Trail(s)
- Services included: Maintenance Grounds, Recycling, Trash
- Association name: The Meadows Neighborhood Company
- Association phone: 303-814-2358
Other
Other facts
- Listing terms: Cash,Conventional,VA Loan
- Ownership: Individual
- Road surface type: Paved
Price history
| Date | Event | Price |
|---|---|---|
| 7/20/2023 | Sold | $749,300+29.2%$199/sqft |
Source: | ||
| 11/10/2020 | Sold | $580,000+0.9%$154/sqft |
Source: Public Record | ||
| 10/17/2020 | Pending sale | $575,000$153/sqft |
Source: Homesmart Realty #2419251 | ||
| 10/16/2020 | Listed for sale | $575,000+22.3%$153/sqft |
Source: Homesmart Realty #2419251 | ||
| 7/5/2019 | Sold | $470,000+0.2%$125/sqft |
Source: YOUR CASTLE REAL ESTATE solds #6870904_80109 | ||
Public tax history
| Year | Property taxes | Tax assessment |
|---|---|---|
| 2025 | $4,661 -0.9% | $43,910 -9.2% |
| 2024 | $4,704 +39.6% | $48,380 -1% |
| 2023 | $3,371 -3.7% | $48,850 +47.3% |
Find assessor info on the county website
Neighborhood: The Meadows
Nearby schools
GreatSchools rating
- 6/10Clear Sky Elementary SchoolGrades: PK-6Distance: 1.9 mi
- 5/10Castle Rock Middle SchoolGrades: 7-8Distance: 1.6 mi
- 8/10Castle View High SchoolGrades: 9-12Distance: 1.8 mi
Schools provided by the listing agent
- Elementary: Clear Sky
- Middle: Castle Rock
- High: Castle View
- District: Douglas RE-1
Source: REcolorado. This data may not be complete. We recommend contacting the local school district to confirm school assignments for this home.
Get a cash offer in 3 minutes
Find out how much your home could sell for in as little as 3 minutes with a no-obligation cash offer.
Estimated market value
$706,500
Get a cash offer in 3 minutes
Find out how much your home could sell for in as little as 3 minutes with a no-obligation cash offer.
Estimated market value
$706,500


