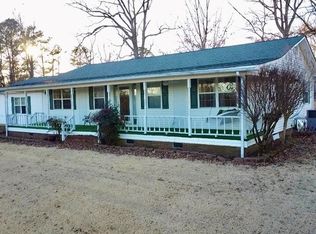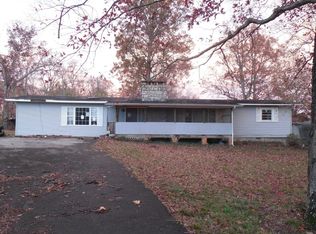Sold for $250,000 on 05/09/25
$250,000
2158 Bethel Church Rd, Camden, TN 38320
3beds
1,616sqft
Residential
Built in 1986
4.07 Acres Lot
$250,500 Zestimate®
$155/sqft
$2,196 Estimated rent
Home value
$250,500
Estimated sales range
Not available
$2,196/mo
Zestimate® history
Loading...
Owner options
Explore your selling options
What's special
VERY NICE 3 BEDROOM, 2 BATH HOME WITH A BEAUTIFUL SETTING!!!This home is located just outside the city limits of Camden---Kitchen features beautiful oak cabinets w/seperate dining room leading to back deck---Huge Master bedroom w/space for oversized furniture---Living room features knotty pine walls and cathedral type ceiling-- 2 bedrooms upstairs with full bathroom---Full unfinished basement w/laundry area, hot tub, and 1 car garage---Beautiful, scenic grounds surrounded by trees, paved circle driveway, and another paved drive leading to basement---Huge front and back yards to enjoy fun family activities---Approximately 3 miles to golf course and about 6 miles to Eva Beach for water sport activities---Move-In Ready home, All it needs is YOU!!!All measurements estimated
Zillow last checked: 8 hours ago
Listing updated: May 14, 2025 at 06:26am
Listed by:
Kevin Stepp 731-441-2986,
Patriot Realty USA, Camden LLC
Bought with:
Tonya Cooper, 288834
Landmark Realty and Auction
Source: Tennessee Valley MLS ,MLS#: 133821
Facts & features
Interior
Bedrooms & bathrooms
- Bedrooms: 3
- Bathrooms: 2
- Full bathrooms: 2
- Main level bathrooms: 1
- Main level bedrooms: 1
Primary bedroom
- Level: Main
- Area: 254.92
- Dimensions: 19 x 13.42
Bedroom 2
- Level: Second
- Area: 144
- Dimensions: 12 x 12
Bedroom 3
- Level: Second
- Area: 168
- Dimensions: 14 x 12
Dining room
- Level: Main
- Area: 174.94
- Dimensions: 15.67 x 11.17
Kitchen
- Level: Main
- Area: 168
- Dimensions: 14 x 12
Living room
- Level: Main
- Area: 212.5
- Dimensions: 15 x 14.17
Basement
- Area: 0
Heating
- Central Gas/Natural
Cooling
- Central Air
Appliances
- Included: Refrigerator, Dishwasher, Microwave, Range/Oven-Gas, Cooktop
- Laundry: In Basement
Features
- Cathedral Ceiling(s), Soaking Tub
- Flooring: Carpet, Tile, Laminate
- Doors: Storm-Part
- Windows: Window Treatments
- Basement: Full,Unfinished
Interior area
- Total structure area: 2,512
- Total interior livable area: 1,616 sqft
Property
Parking
- Total spaces: 1
- Parking features: Attached, Asphalt
- Attached garage spaces: 1
- Has uncovered spaces: Yes
Features
- Levels: One and One Half
- Patio & porch: Rear Porch, Deck
- Exterior features: Garden, Horses Permitted
- Has spa: Yes
- Spa features: Heated
- Fencing: None
- Waterfront features: W/I 5 miles
Lot
- Size: 4.07 Acres
- Dimensions: 4.07 acres per ta x card
- Features: County, Acreage
Details
- Parcel number: 041.01
- Horses can be raised: Yes
Construction
Type & style
- Home type: SingleFamily
- Architectural style: Colonial
- Property subtype: Residential
Materials
- Vinyl Siding
- Roof: Composition
Condition
- Year built: 1986
Utilities & green energy
- Sewer: Septic Tank
- Water: Public
Community & neighborhood
Location
- Region: Camden
- Subdivision: Unknown
Other
Other facts
- Road surface type: Paved
Price history
| Date | Event | Price |
|---|---|---|
| 5/9/2025 | Sold | $250,000-10.7%$155/sqft |
Source: | ||
| 4/14/2025 | Pending sale | $279,900$173/sqft |
Source: | ||
| 3/11/2025 | Listed for sale | $279,900$173/sqft |
Source: | ||
Public tax history
Tax history is unavailable.
Neighborhood: 38320
Nearby schools
GreatSchools rating
- NACamden Elementary SchoolGrades: PK-2Distance: 1.8 mi
- 5/10Camden Jr High SchoolGrades: 6-8Distance: 2.1 mi
- 6/10Camden Central High SchoolGrades: 9-12Distance: 2.2 mi
Schools provided by the listing agent
- Elementary: Camden
- Middle: Camden
- High: Camden
Source: Tennessee Valley MLS . This data may not be complete. We recommend contacting the local school district to confirm school assignments for this home.

Get pre-qualified for a loan
At Zillow Home Loans, we can pre-qualify you in as little as 5 minutes with no impact to your credit score.An equal housing lender. NMLS #10287.

