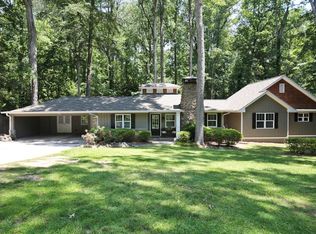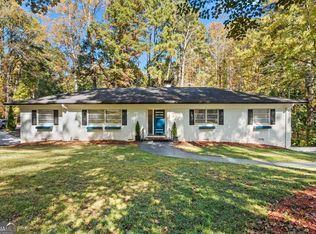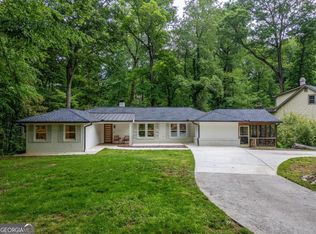Completely renovated ranch in the Sagamore Hill dist! Real site finished hardwoods w/Jacobean Stain, marble floors & seamless glass showers, granite & SS appliances. The main level has 3 bdrms, 2 full baths, a gas fp in the fam rm & gorgeous sunrm overlooking the deck & priv backyard. The new terrace level can be accessed inside or through a priv entrance. It has a full kitchen, 2 bdrms, 1.5 baths, fam rm w/gas fp & laundry rm. Huge fenced backyard w/2 storage bldgs. This is the perfect home for an in-law suite or extra rental income from terrace level.
This property is off market, which means it's not currently listed for sale or rent on Zillow. This may be different from what's available on other websites or public sources.


