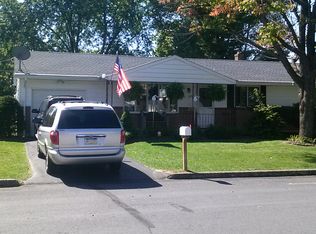Sold for $430,000
$430,000
2158 Aster Rd, Macungie, PA 18062
3beds
2,115sqft
Single Family Residence
Built in 1970
0.25 Acres Lot
$439,400 Zestimate®
$203/sqft
$2,616 Estimated rent
Home value
$439,400
$391,000 - $492,000
$2,616/mo
Zestimate® history
Loading...
Owner options
Explore your selling options
What's special
MULTIPLE OFFERS RECEIVED- HIGHEST AND BEST DUE BY MONDAY 4/14 @ 5PM.
Come and see this Charming East Penn SD Ranch- This 3 bedroom, 2 bathroom home sits on a 1/4 of an acre corner lot in the Ancient Oak West neighborhood! This home has been tastefully updated and lovingly maintained. Walk in and enjoy the sun-lit-filled space that highlights natural wood floors. Enjoy a cozy electric fireplace and feature wall in the living room, make your way to the open-concept dining and kitchen areas where you can eat meals together as a family or host gatherings around the large kitchen island. Head to the den/bonus area that leads to your sliding glass doors to your backyard. Back inside, enjoy three well appointed bedrooms and especially the spacious master suite! Head to the partially finished basement for extra recreation space and/or storage. Conveniently tucked in this space is also your utilities and laundry! Other notable features are a spacious 2 car garage, natural gas heat and cooking, public water and sewer & so much more!
Zillow last checked: 8 hours ago
Listing updated: May 12, 2025 at 06:02pm
Listed by:
Angela Carden 908-323-6727,
Coldwell Banker Hearthside
Bought with:
William T. Safranek, RS332984
EXP Realty LLC
Source: GLVR,MLS#: 754947 Originating MLS: Lehigh Valley MLS
Originating MLS: Lehigh Valley MLS
Facts & features
Interior
Bedrooms & bathrooms
- Bedrooms: 3
- Bathrooms: 2
- Full bathrooms: 2
Primary bedroom
- Level: First
- Dimensions: 15.00 x 13.00
Bedroom
- Level: First
- Dimensions: 14.00 x 10.00
Bedroom
- Level: First
- Dimensions: 10.00 x 13.00
Den
- Description: Den, sliders to back yard
- Level: First
- Dimensions: 17.00 x 12.00
Other
- Level: First
- Dimensions: 7.00 x 7.00
Other
- Description: Jack & Jill Style off Master/Dining Room
- Level: First
- Dimensions: 9.00 x 5.00
Kitchen
- Description: Open concept Kitchen/Dining Combo
- Level: First
- Dimensions: 15.00 x 23.00
Living room
- Level: First
- Dimensions: 13.00 x 23.00
Other
- Description: Laundry/Utility
- Level: Lower
- Dimensions: 26.00 x 11.00
Other
- Description: Garage
- Level: First
- Dimensions: 20.00 x 20.00
Recreation
- Level: Lower
- Dimensions: 13.00 x 17.00
Recreation
- Level: Lower
- Dimensions: 13.00 x 17.00
Heating
- Gas
Cooling
- Wall Unit(s)
Appliances
- Included: Dishwasher, Electric Dryer, Gas Oven, Gas Range, Gas Water Heater, Refrigerator, Washer
- Laundry: Electric Dryer Hookup
Features
- Dining Area, Eat-in Kitchen, Kitchen Island
- Flooring: Hardwood
- Basement: Crawl Space,Partial,Partially Finished
- Has fireplace: Yes
- Fireplace features: Living Room
Interior area
- Total interior livable area: 2,115 sqft
- Finished area above ground: 1,673
- Finished area below ground: 442
Property
Parking
- Parking features: Attached, Driveway, Garage
- Has attached garage: Yes
- Has uncovered spaces: Yes
Features
- Levels: One
- Stories: 1
Lot
- Size: 0.25 Acres
Details
- Parcel number: 546483418786 001
- Zoning: S-Suburban
- Special conditions: None
Construction
Type & style
- Home type: SingleFamily
- Architectural style: Ranch
- Property subtype: Single Family Residence
Materials
- Brick, Vinyl Siding
- Roof: Asphalt,Fiberglass
Condition
- Year built: 1970
Utilities & green energy
- Electric: 100 Amp Service, Circuit Breakers
- Sewer: Public Sewer
- Water: Public
Community & neighborhood
Location
- Region: Macungie
- Subdivision: Ancient Oak
Other
Other facts
- Listing terms: Cash,Conventional
- Ownership type: Fee Simple
Price history
| Date | Event | Price |
|---|---|---|
| 5/12/2025 | Sold | $430,000+7.8%$203/sqft |
Source: | ||
| 4/15/2025 | Pending sale | $399,000$189/sqft |
Source: | ||
| 4/2/2025 | Listed for sale | $399,000+33%$189/sqft |
Source: | ||
| 12/14/2021 | Sold | $300,000$142/sqft |
Source: Public Record Report a problem | ||
| 11/16/2021 | Pending sale | $300,000$142/sqft |
Source: Owner Report a problem | ||
Public tax history
| Year | Property taxes | Tax assessment |
|---|---|---|
| 2025 | $5,147 +6.8% | $195,200 |
| 2024 | $4,821 +2% | $195,200 |
| 2023 | $4,725 | $195,200 |
Find assessor info on the county website
Neighborhood: Ancient Oaks
Nearby schools
GreatSchools rating
- 6/10Alburtis El SchoolGrades: K-5Distance: 1.7 mi
- 7/10Lower Macungie Middle SchoolGrades: 6-8Distance: 1.7 mi
- 7/10Emmaus High SchoolGrades: 9-12Distance: 4.5 mi
Schools provided by the listing agent
- District: East Penn
Source: GLVR. This data may not be complete. We recommend contacting the local school district to confirm school assignments for this home.
Get a cash offer in 3 minutes
Find out how much your home could sell for in as little as 3 minutes with a no-obligation cash offer.
Estimated market value$439,400
Get a cash offer in 3 minutes
Find out how much your home could sell for in as little as 3 minutes with a no-obligation cash offer.
Estimated market value
$439,400
