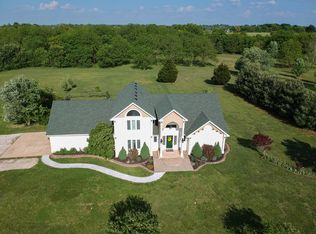3 Bed / 2.5 Bath / Large Bonus Room above Garage Completely Custom Build w/ open floor plan including: -Custom kitchen with large island -New dishwasher -Quartz countertops with stainless steel appliances - Desk with storage located in the kitchen - Hard wood flooring throughout main living are and master bedroom - Carpet in 2nd and 3rd bedroom, stairs, and bonus room - 10 ft ceilings in dining and living room / 9 ft throughout rest of house -Master bedroom with free standing soaking tub, large walk-in shower, and double vanities - Large, custom master closet - Gas Range and Fire place - Built in cabinets in the living room - Wainscoting in entry and dining room - Soft close cabinets - Tile flooring in all bathrooms and Laundry / Mudroom - Large Covered Porches - Large windows - Separate Bonus room HVAC - Shingled Roof 2/ metal above covering front porch - Hardie Fiber Cement Siding - Brick Skirting - 2 Car Garage / Private Well / Septic / Owned water softening system - Fully landscaped and well maintained Lawn - FIBER OPTIC INTERNET ACCESS
This property is off market, which means it's not currently listed for sale or rent on Zillow. This may be different from what's available on other websites or public sources.
