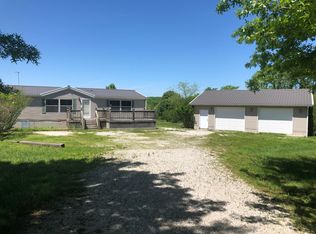One of the best views of Stockton Lake. Just minutes to the boat ramp at Hawker Point. Large deck and lower patio for outdoor living. Gazebo and patio table and chairs included. Kitchen is updated with stainless appliances and pull out shelving in cabinets. Beautiful park like setting and a detached garage has plenty of storage for the boat and more. Lots of yearly maintenance has kept this home in tip shop shape. It is beautiful.
This property is off market, which means it's not currently listed for sale or rent on Zillow. This may be different from what's available on other websites or public sources.

