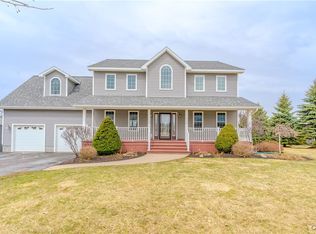Closed
$349,000
21575 Cole Rd, Carthage, NY 13619
6beds
3,060sqft
Single Family Residence
Built in 2009
1 Acres Lot
$375,700 Zestimate®
$114/sqft
$2,697 Estimated rent
Home value
$375,700
$308,000 - $458,000
$2,697/mo
Zestimate® history
Loading...
Owner options
Explore your selling options
What's special
Location, location, location! This beautiful 5 bedroom, 2 bath move-in ready meticulously maintained home is just what you have been looking for! As you enter through the front door, you will be drawn to the open floor plan with 10 ft. high vaulted ceilings. The eat in kitchen features oodles of custom kitchen cabinetry, granite countertops and stainless steel appliances. The first floor has 3 large bedrooms and 2 full baths. The Master bedroom has cathedral ceilings with plenty of closet space. The master bath has an amazing tiled walk in shower. Upstairs you will find a 300 sf 4th bedroom with 3 dormer windows. The 1514 sf partially finished walk out basement with french door opening to a large covered deck has a finished 5th bedroom and plenty of room for a floor plan and design of choice. This home also has a covered front porch, 2 large decks and a large deck balcony overlooking the 1 acre lot. Natural gas heat with boiler and both floors have vent free natural gas fireplaces, on demand hot water, public water and sewer. Minutes to Fort Drum, across the street from the West Carthage Elementary School and minutes away from Carthage High and Middle Schools, close to healthcare, restaurants and shopping. This home is a must see and won't last long! Call for a showing today!
Zillow last checked: 8 hours ago
Listing updated: March 07, 2025 at 09:31am
Listed by:
Darren Ashcroft,
North Star Real Estate & Prop Mgmt LLC-Carthage
Bought with:
Elizabeth Rushell Chaltain, 10401210745
Chaltain Realty, LLC
Source: NYSAMLSs,MLS#: S1584829 Originating MLS: Jefferson-Lewis Board
Originating MLS: Jefferson-Lewis Board
Facts & features
Interior
Bedrooms & bathrooms
- Bedrooms: 6
- Bathrooms: 2
- Full bathrooms: 2
- Main level bathrooms: 2
- Main level bedrooms: 3
Heating
- Gas, Zoned, Baseboard, Hot Water
Cooling
- Zoned
Appliances
- Included: Dishwasher, Gas Cooktop, Gas Oven, Gas Range, Gas Water Heater, Microwave, Refrigerator
- Laundry: Main Level
Features
- Ceiling Fan(s), Eat-in Kitchen, Separate/Formal Living Room, Granite Counters, Living/Dining Room, Window Treatments, Bedroom on Main Level, Main Level Primary, Primary Suite
- Flooring: Laminate, Tile, Varies
- Windows: Drapes
- Basement: Full,Partially Finished,Walk-Out Access
- Number of fireplaces: 2
Interior area
- Total structure area: 3,060
- Total interior livable area: 3,060 sqft
Property
Parking
- Parking features: No Garage, Circular Driveway
Features
- Patio & porch: Deck, Enclosed, Open, Porch
- Exterior features: Deck, Gravel Driveway
Lot
- Size: 1 Acres
- Dimensions: 125 x 323
- Features: Rectangular, Rectangular Lot, Rural Lot
Details
- Additional structures: Shed(s), Storage
- Parcel number: 2230890850080001021400
- Special conditions: Standard
Construction
Type & style
- Home type: SingleFamily
- Architectural style: Contemporary,Two Story
- Property subtype: Single Family Residence
Materials
- Vinyl Siding, PEX Plumbing
- Foundation: Poured
- Roof: Asphalt,Pitched,Shingle
Condition
- Resale
- Year built: 2009
Utilities & green energy
- Electric: Circuit Breakers
- Sewer: Connected
- Water: Connected, Public
- Utilities for property: Cable Available, High Speed Internet Available, Sewer Connected, Water Connected
Green energy
- Energy efficient items: Appliances, HVAC, Lighting, Windows
Community & neighborhood
Location
- Region: Carthage
Other
Other facts
- Listing terms: Cash,Conventional,FHA,USDA Loan,VA Loan
Price history
| Date | Event | Price |
|---|---|---|
| 3/7/2025 | Sold | $349,000$114/sqft |
Source: | ||
| 1/21/2025 | Contingent | $349,000$114/sqft |
Source: | ||
| 1/18/2025 | Listed for sale | $349,000+20.3%$114/sqft |
Source: | ||
| 4/16/2021 | Sold | $290,000-6.1%$95/sqft |
Source: | ||
| 2/21/2021 | Listed for sale | $309,000+2990%$101/sqft |
Source: Owner Report a problem | ||
Public tax history
| Year | Property taxes | Tax assessment |
|---|---|---|
| 2024 | -- | $325,100 +16.7% |
| 2023 | -- | $278,500 |
| 2022 | -- | $278,500 +20.3% |
Find assessor info on the county website
Neighborhood: 13619
Nearby schools
GreatSchools rating
- 5/10West Carthage Elementary SchoolGrades: K-4Distance: 0.1 mi
- 4/10Carthage Middle SchoolGrades: 5-8Distance: 0.6 mi
- 5/10Carthage Senior High SchoolGrades: 9-12Distance: 0.6 mi
Schools provided by the listing agent
- Elementary: West Carthage Elementary
- Middle: Carthage Middle
- High: Carthage Senior High
- District: Carthage
Source: NYSAMLSs. This data may not be complete. We recommend contacting the local school district to confirm school assignments for this home.
