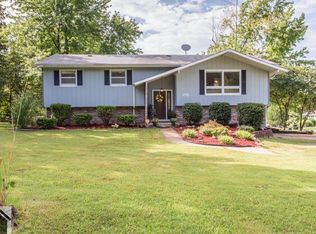Closed
Listing Provided by:
Judy M Redmond 573-528-1927,
Miller Real Estate, Inc
Bought with: NextHome Team Ellis
Price Unknown
21570 Sable Rd, Waynesville, MO 65583
3beds
1,300sqft
Single Family Residence
Built in 1978
0.29 Acres Lot
$227,700 Zestimate®
$--/sqft
$1,557 Estimated rent
Home value
$227,700
$198,000 - $262,000
$1,557/mo
Zestimate® history
Loading...
Owner options
Explore your selling options
What's special
Cozy 3 Bedroom 2 Bath Home with Large Living Room, Dining Room/Kitchen Combo has a Fireplace and Country Kitchen has lots of cabinets with Breakfast Bar & Stainless Appliances, Spacious Garage with Workshop with over 1000 square feet. Vinyl flooring looks great with no carpeting for pet lovers and small children. Tiered Deck is great for entertaining. Wonderfully fenced back yard with room for large garden. All Public Utilities. New Roof will be installed prior to closing. Located in Forrest Hills Subdivision in West Waynesville. Great Place to call home. Just listed at $215,000.
Zillow last checked: 8 hours ago
Listing updated: August 08, 2025 at 03:37pm
Listing Provided by:
Judy M Redmond 573-528-1927,
Miller Real Estate, Inc
Bought with:
Misty D MacDonald, 2014037137
NextHome Team Ellis
Source: MARIS,MLS#: 25033916 Originating MLS: Pulaski County Board of REALTORS
Originating MLS: Pulaski County Board of REALTORS
Facts & features
Interior
Bedrooms & bathrooms
- Bedrooms: 3
- Bathrooms: 2
- Full bathrooms: 2
- Main level bathrooms: 2
- Main level bedrooms: 3
Heating
- Electric, Forced Air
Cooling
- Central Air
Appliances
- Included: Stainless Steel Appliance(s), Electric Cooktop, Dishwasher, Disposal, Range Hood, Refrigerator, Water Softener
Features
- Breakfast Bar, Built-in Features, Ceiling Fan(s), Country Kitchen, Custom Cabinetry, Kitchen/Dining Room Combo, Storage
- Flooring: Ceramic Tile, Laminate
- Has basement: No
- Number of fireplaces: 1
- Fireplace features: Dining Room
Interior area
- Total structure area: 1,300
- Total interior livable area: 1,300 sqft
- Finished area above ground: 1,300
- Finished area below ground: 0
Property
Parking
- Total spaces: 2
- Parking features: Additional Parking, Attached, Deck, Garage Door Opener, Garage Faces Side, Inside Entrance, Off Street, Oversized, Paved
- Attached garage spaces: 2
Features
- Levels: One
- Patio & porch: Deck
- Exterior features: Lighting
- Fencing: Back Yard
Lot
- Size: 0.29 Acres
- Dimensions: 125 x 100
- Features: Adjoins Wooded Area, Back Yard, Corner Lot, Few Trees
Details
- Parcel number: 118.034003002018.000
- Special conditions: Standard
Construction
Type & style
- Home type: SingleFamily
- Architectural style: Ranch
- Property subtype: Single Family Residence
- Attached to another structure: Yes
Materials
- Vinyl Siding
- Foundation: Concrete Perimeter
- Roof: Shingle
Condition
- Updated/Remodeled
- New construction: No
- Year built: 1978
Utilities & green energy
- Sewer: Public Sewer
- Water: Public
- Utilities for property: Cable Available, Electricity Connected, Sewer Connected, Water Connected
Community & neighborhood
Location
- Region: Waynesville
- Subdivision: Forrest Hills
Other
Other facts
- Listing terms: Cash,Conventional,FHA,USDA Loan
- Ownership: Private
- Road surface type: Asphalt
Price history
| Date | Event | Price |
|---|---|---|
| 8/8/2025 | Sold | -- |
Source: | ||
| 5/23/2025 | Pending sale | $215,000$165/sqft |
Source: | ||
| 5/21/2025 | Listed for sale | $215,000+32.8%$165/sqft |
Source: | ||
| 4/26/2022 | Sold | -- |
Source: | ||
| 4/22/2022 | Pending sale | $161,900$125/sqft |
Source: | ||
Public tax history
| Year | Property taxes | Tax assessment |
|---|---|---|
| 2024 | $882 +2.5% | $20,860 |
| 2023 | $861 +0.7% | $20,860 |
| 2022 | $855 +1.1% | $20,860 +4.7% |
Find assessor info on the county website
Neighborhood: 65583
Nearby schools
GreatSchools rating
- 4/106TH GRADE CENTERGrades: 6Distance: 1.6 mi
- 6/10Waynesville Sr. High SchoolGrades: 9-12Distance: 1.5 mi
- 4/10Waynesville Middle SchoolGrades: 7-8Distance: 1.5 mi
Schools provided by the listing agent
- Elementary: Waynesville R-Vi
- Middle: Waynesville Middle
- High: Waynesville Sr. High
Source: MARIS. This data may not be complete. We recommend contacting the local school district to confirm school assignments for this home.

