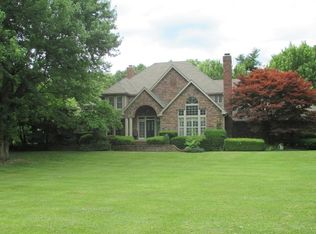Spacious, all brick walkout basement home in desirable area! Home offers living area with wood burning fireplace, kitchen has breakfast bar & dining area. There are two bedrooms on the main floor and a bathroom. Upstairs there are 2 large bedrooms, a bathroom, and an office area that could also be non-conforming bedroom. Basement featuring a 2nd large living area, wet bar, two bedrooms and bathroom. Large deck and covered patio out back plus there is a 50x30 insulated shop with concrete floors. Beautiful mature trees! Take a look today!
This property is off market, which means it's not currently listed for sale or rent on Zillow. This may be different from what's available on other websites or public sources.
