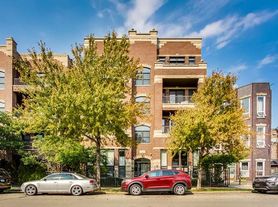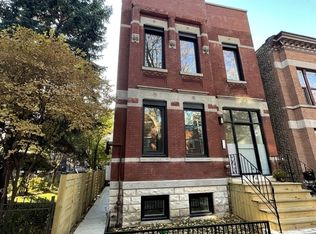Introducing this 2BD/2BA + office nook extra-wide corner penthouse designed by award-winning Studio Dwell Architects. Nestled in an intimate six-unit boutique elevator building in the heart of Wicker Park, this modern residence features two incredible private outdoor spaces-including a spectacular newer 800 sq. ft. specialized built out rooftop terrace (50K) and an additional 200 sq. ft. terrace both featuring water and electrical hookups, with the rooftop including gas-perfect for entertaining or relaxing in style. The sleek kitchen is a chef's dream, equipped with high-end appliances, and anchored by a spacious island ideal for both cooking and gathering. Soaring floor-to-ceiling 10' windows offer abundant natural light and sweeping southwest views. The luxurious primary suite boasts a spa-inspired bath complete with an oversized shower featuring dual rain shower heads and body sprayers, a deep Zuma soaking tub, floating dual-sink vanity, and a generous walk-in closet. A thoughtfully designed office nook adds convenience for remote work. Additional features include custom cedar plank accent walls, surround sound speakers, hardwood flooring throughout, in-unit washer/dryer, ample closet space, and one attached heated garage parking spot. Located just steps from the vibrant dining, shopping, nightlife, and green spaces of Wicker Park, this penthouse is a rare blend of luxury, comfort, and urban convenience.
House for rent
$4,300/mo
2157 W Division St APT 401, Chicago, IL 60622
2beds
--sqft
Price may not include required fees and charges.
Singlefamily
Available now
Cats, dogs OK
Central air
In unit laundry
1 Attached garage space parking
Natural gas, forced air
What's special
Spacious islandLuxurious primary suiteSurround sound speakersHigh-end appliancesThoughtfully designed office nookPrivate outdoor spacesSpa-inspired bath
- 9 days |
- -- |
- -- |
Travel times
Looking to buy when your lease ends?
Consider a first-time homebuyer savings account designed to grow your down payment with up to a 6% match & a competitive APY.
Facts & features
Interior
Bedrooms & bathrooms
- Bedrooms: 2
- Bathrooms: 2
- Full bathrooms: 2
Heating
- Natural Gas, Forced Air
Cooling
- Central Air
Appliances
- Included: Dishwasher, Disposal, Dryer, Range, Refrigerator, Washer
- Laundry: In Unit
Features
- Walk In Closet
Property
Parking
- Total spaces: 1
- Parking features: Attached, Garage, Covered
- Has attached garage: Yes
- Details: Contact manager
Features
- Exterior features: Attached, Elevator(s), Exterior Maintenance included in rent, Garage, Garage Owned, Gardener included in rent, Heating system: Forced Air, Heating: Gas, Internet included in rent, No Disability Access, No additional rooms, Parking included in rent, Pets - Cats OK, Deposit Required, Dogs OK, Scavenger included in rent, Security System included in rent, Security included in rent, Snow Removal included in rent, Walk In Closet, Water included in rent, Wi-Fi included in rent
Details
- Parcel number: 17063020551011
Construction
Type & style
- Home type: SingleFamily
- Property subtype: SingleFamily
Condition
- Year built: 2007
Utilities & green energy
- Utilities for property: Internet, Water
Community & HOA
Location
- Region: Chicago
Financial & listing details
- Lease term: Contact For Details
Price history
| Date | Event | Price |
|---|---|---|
| 11/12/2025 | Listed for rent | $4,300-4.4% |
Source: MRED as distributed by MLS GRID #12515498 | ||
| 11/11/2025 | Listing removed | $4,500 |
Source: MRED as distributed by MLS GRID #12465894 | ||
| 11/11/2025 | Price change | $4,500-5.3% |
Source: MRED as distributed by MLS GRID #12465894 | ||
| 9/8/2025 | Listed for rent | $4,750 |
Source: MRED as distributed by MLS GRID #12465894 | ||
| 9/8/2025 | Listing removed | $715,000 |
Source: | ||

