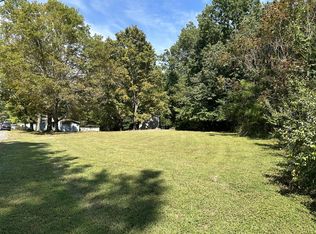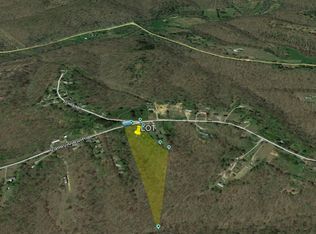Cottage on 3 acres of mixed lawn and woods. Fruit trees. Additional well water. Roof and windows are within the past 7 years. Detached garage. Large laundry room. Eat-in kitchen. Window A/C and propane wall heater/electric baseboard heating. All appliances included but not guaranteed. Additional perc'ed home site on lot. Seller to do no repairs. Close to Briley/Clarksville Pk, I-24
This property is off market, which means it's not currently listed for sale or rent on Zillow. This may be different from what's available on other websites or public sources.

