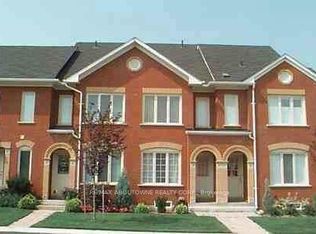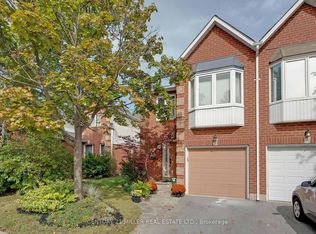Prime extra wide lot on this fabulous end unit! Approx 2180 square feet of living space! Upgraded roof, (2013) windows (2018), furnace and A/C (2014)! Hardwood on main & upper level. Upgraded berber broadloom stairs and basement. 2 master bedrooms, both with ensuites! Beautifully renovated spa like 3 piece ensuite in the second bedroom. 5 piece primary ensuite has sep. shower and sep. tub. Kitchen open to family/sitting room. Lots of extra windows being an end unit means lots of extra light! California shutters! Pot lights! Gas fireplace in the finished basement. 2 piece bath on main level & 2 pce in the basement. Private driveway extended and paved 2020. Roof on single garage also replaced same time as house roof. Main and upper level freshly painted last year. Prime location, steps to one of Oakville's most beautiful ravines! Surrounded by parks and trails. Walk to schools and shops. Homeowner association fee of $400 per year for maintenance of the laneway.
This property is off market, which means it's not currently listed for sale or rent on Zillow. This may be different from what's available on other websites or public sources.

