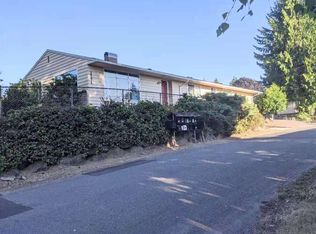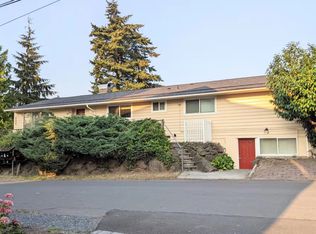2 Houses 1 Lot. Main house is cute 2 bedrm 1 ba 1940s cottage about 1,050 sf with dining room, french doors, updates & large covered deck. Separate structure has 2-car garage w/bright & very cool contemporary home about 950 s.f. on 2 levels with 1 bedroom, bonus room & 1.5 baths. Main house has laundry downstairs. Second house has own laundry in bedroom suite. Very convenient to Green Lake, North Seattle College and new light rail station nearly completed. This property is not a legal duplex.
This property is off market, which means it's not currently listed for sale or rent on Zillow. This may be different from what's available on other websites or public sources.

