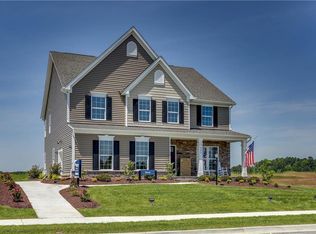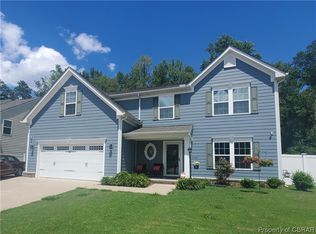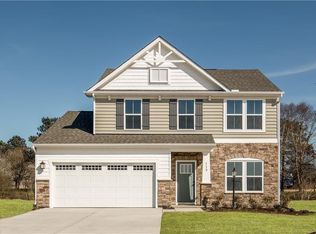Sold
$829,000
2157 Millville Rd, Chesapeake, VA 23323
5beds
3,469sqft
Single Family Residence
Built in 2018
3.48 Acres Lot
$851,400 Zestimate®
$239/sqft
$3,659 Estimated rent
Home value
$851,400
$800,000 - $911,000
$3,659/mo
Zestimate® history
Loading...
Owner options
Explore your selling options
What's special
BEAUTIFULLY OPEN CONCEPT CUSTOM-BUILT HOME WITH SO MANY UPGRADES, A TRUE RARE FIND ON 3.4 ACRESSolar PanelsHybridTankless water heaterDriveway with in-and-out easy access to busy road/camper padMudroom with built-in cabinetryKitchen with bar area/kegerator/wine fridgeDouble-sided wood-burning fireplaceOffice with built-in cabinetry and separate storage with hidden door/secured accessScreened back deckCrafting/private work area with built-in cabinetry and countertopWalk-in pantryGranite countertops/custom cabinetsHuge soaking tub in master bathroomPropane tank for back-up heat in cold temperatures (saves money in winter)Enclosed/encapsulated crawl space
Zillow last checked: 8 hours ago
Listing updated: July 07, 2025 at 07:03am
Listed by:
Nadine Palmer,
Iron Valley Real Est Norfolk 757-900-4873
Bought with:
Jonathan Shepheard
House Goals
Source: REIN Inc.,MLS#: 10575942
Facts & features
Interior
Bedrooms & bathrooms
- Bedrooms: 5
- Bathrooms: 5
- Full bathrooms: 4
- 1/2 bathrooms: 1
Primary bedroom
- Level: First
Heating
- Forced Air
Cooling
- Central Air
Appliances
- Included: Dishwasher, Disposal, Electric Range, Refrigerator, Water Heater
- Laundry: Dryer Hookup, Washer Hookup
Features
- Primary Sink-Double, Walk-In Closet(s), Ceiling Fan(s), Entrance Foyer, Pantry
- Flooring: Carpet, Ceramic Tile
- Basement: Sealed/Encapsulated Crawl Space
- Attic: Pull Down Stairs
- Number of fireplaces: 1
- Fireplace features: Wood Burning
Interior area
- Total interior livable area: 3,469 sqft
Property
Parking
- Total spaces: 2
- Parking features: Garage Att 2 Car, Oversized, 4 Space, Multi Car, Garage Door Opener
- Attached garage spaces: 2
Features
- Stories: 2
- Patio & porch: Porch, Screened Porch
- Pool features: None
- Fencing: None
- Has view: Yes
- View description: Trees/Woods
- Waterfront features: Not Waterfront
Lot
- Size: 3.48 Acres
Details
- Parcel number: 0450000000760
- Zoning: R15S
- Other equipment: Attic Fan
Construction
Type & style
- Home type: SingleFamily
- Architectural style: Contemp
- Property subtype: Single Family Residence
Materials
- Vinyl Siding
- Roof: Asphalt Shingle
Condition
- New construction: No
- Year built: 2018
Utilities & green energy
- Sewer: City/County
- Water: City/County
Community & neighborhood
Location
- Region: Chesapeake
- Subdivision: Deep Creek - 030
HOA & financial
HOA
- Has HOA: No
Price history
Price history is unavailable.
Public tax history
| Year | Property taxes | Tax assessment |
|---|---|---|
| 2025 | $6,614 +1.5% | $654,900 +1.5% |
| 2024 | $6,519 +6.2% | $645,400 +6.2% |
| 2023 | $6,138 +8.4% | $607,700 +12.7% |
Find assessor info on the county website
Neighborhood: Deep Creek South
Nearby schools
GreatSchools rating
- 7/10Grassfield Elementary SchoolGrades: PK-5Distance: 1.4 mi
- 6/10Hugo A. Owens Middle SchoolGrades: 6-8Distance: 1.2 mi
- 8/10Grassfield High SchoolGrades: 9-12Distance: 1.1 mi
Schools provided by the listing agent
- Elementary: Grassfield Elementary
- Middle: Hugo A. Owens Middle
- High: Grassfield
Source: REIN Inc.. This data may not be complete. We recommend contacting the local school district to confirm school assignments for this home.
Get pre-qualified for a loan
At Zillow Home Loans, we can pre-qualify you in as little as 5 minutes with no impact to your credit score.An equal housing lender. NMLS #10287.
Sell with ease on Zillow
Get a Zillow Showcase℠ listing at no additional cost and you could sell for —faster.
$851,400
2% more+$17,028
With Zillow Showcase(estimated)$868,428


