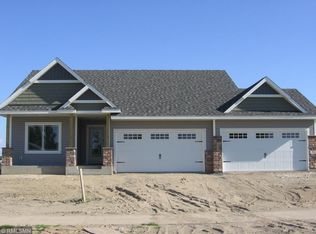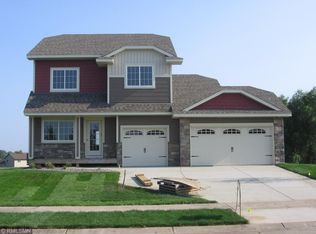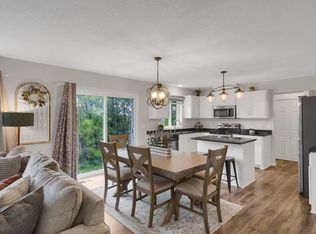Closed
$351,000
2157 Maple St SW, Howard Lake, MN 55349
3beds
2,768sqft
Single Family Residence
Built in 2018
0.33 Acres Lot
$355,300 Zestimate®
$127/sqft
$2,779 Estimated rent
Home value
$355,300
$320,000 - $394,000
$2,779/mo
Zestimate® history
Loading...
Owner options
Explore your selling options
What's special
This 3 bed, 3 bath rambler in Howard Lake's Lake Ridge is move-in ready and has been wonderfully maintained. The main floor has all the needed amenities, including a spacious master suite complete with it's own private master bath and a huge walk-in closet. You'll love the granite countertops in the kitchen and the gas fireplace is a great way to stay warm in the winter. Enjoy an evening meal on the deck overlooking your private backyard. The huge family in the walk-out lower level is a great place to entertain. You'll also find an additional bedroom and bath, along with a utility and storage room. If the lower level storage room isn't enough, you'll have plenty of room in the 4 stall garage for all your toys!
Zillow last checked: 8 hours ago
Listing updated: September 23, 2025 at 10:48pm
Listed by:
Kyle D Thompson 320-979-2978,
Property People Realty
Bought with:
Bradley L. Bernemann
Keller Williams Select Realty
Source: NorthstarMLS as distributed by MLS GRID,MLS#: 6558409
Facts & features
Interior
Bedrooms & bathrooms
- Bedrooms: 3
- Bathrooms: 3
- Full bathrooms: 2
- 3/4 bathrooms: 1
Bedroom 1
- Level: Main
- Area: 182 Square Feet
- Dimensions: 14x13
Bedroom 2
- Level: Main
- Area: 121 Square Feet
- Dimensions: 11x11
Bedroom 3
- Level: Lower
- Area: 160 Square Feet
- Dimensions: 16x10
Dining room
- Level: Main
- Area: 100 Square Feet
- Dimensions: 10x10
Family room
- Level: Basement
- Area: 570 Square Feet
- Dimensions: 30x19
Kitchen
- Level: Main
- Area: 140 Square Feet
- Dimensions: 14x10
Living room
- Level: Main
- Area: 224 Square Feet
- Dimensions: 16x14
Mud room
- Level: Main
- Area: 70 Square Feet
- Dimensions: 10x7
Heating
- Forced Air, Fireplace(s)
Cooling
- Central Air
Appliances
- Included: Cooktop, Dishwasher, Exhaust Fan, Microwave, Range, Refrigerator, Wall Oven, Washer, Water Softener Rented
Features
- Basement: Drain Tiled,Finished,Full,Storage Space,Sump Pump,Walk-Out Access
- Number of fireplaces: 1
- Fireplace features: Gas, Living Room
Interior area
- Total structure area: 2,768
- Total interior livable area: 2,768 sqft
- Finished area above ground: 1,384
- Finished area below ground: 1,150
Property
Parking
- Total spaces: 4
- Parking features: Attached, Concrete, Garage Door Opener
- Attached garage spaces: 4
- Has uncovered spaces: Yes
Accessibility
- Accessibility features: None
Features
- Levels: One
- Stories: 1
- Patio & porch: Deck
Lot
- Size: 0.33 Acres
- Dimensions: 85 x 166 x 93 x 151
- Features: Many Trees
Details
- Foundation area: 1384
- Parcel number: 109044003150
- Zoning description: Residential-Single Family
Construction
Type & style
- Home type: SingleFamily
- Property subtype: Single Family Residence
Materials
- Brick/Stone, Metal Siding, Vinyl Siding
- Roof: Age 8 Years or Less,Asphalt
Condition
- Age of Property: 7
- New construction: No
- Year built: 2018
Utilities & green energy
- Gas: Natural Gas
- Sewer: City Sewer/Connected
- Water: City Water/Connected
Community & neighborhood
Location
- Region: Howard Lake
- Subdivision: Lake Ridge 2nd Add
HOA & financial
HOA
- Has HOA: No
Other
Other facts
- Road surface type: Paved
Price history
| Date | Event | Price |
|---|---|---|
| 9/18/2024 | Sold | $351,000+3.3%$127/sqft |
Source: | ||
| 8/7/2024 | Pending sale | $339,900$123/sqft |
Source: | ||
| 7/29/2024 | Price change | $339,900-2.9%$123/sqft |
Source: | ||
| 6/28/2024 | Listed for sale | $349,900+18.6%$126/sqft |
Source: | ||
| 5/14/2020 | Sold | $295,000+3.8%$107/sqft |
Source: | ||
Public tax history
| Year | Property taxes | Tax assessment |
|---|---|---|
| 2025 | $5,056 +7.3% | $378,700 +3.2% |
| 2024 | $4,712 +11.6% | $366,800 +1.8% |
| 2023 | $4,224 -0.5% | $360,300 +13.6% |
Find assessor info on the county website
Neighborhood: 55349
Nearby schools
GreatSchools rating
- 5/10Howard Lake Middle SchoolGrades: 5-8Distance: 3.6 mi
- 8/10Howard Lake-Waverly-Winsted Sec.Grades: 9-12Distance: 3.6 mi
- 4/10Humphrey Elementary SchoolGrades: PK-4Distance: 4.5 mi

Get pre-qualified for a loan
At Zillow Home Loans, we can pre-qualify you in as little as 5 minutes with no impact to your credit score.An equal housing lender. NMLS #10287.
Sell for more on Zillow
Get a free Zillow Showcase℠ listing and you could sell for .
$355,300
2% more+ $7,106
With Zillow Showcase(estimated)
$362,406


