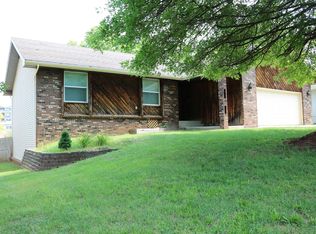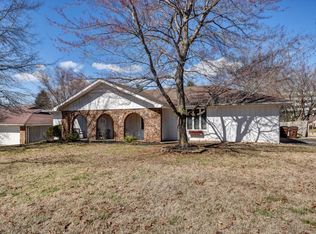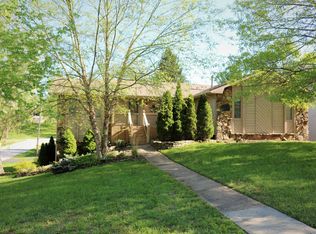Closed
Price Unknown
2157 E Swallow Street, Springfield, MO 65804
4beds
1,540sqft
Single Family Residence
Built in 1974
10,454.4 Square Feet Lot
$261,700 Zestimate®
$--/sqft
$1,553 Estimated rent
Home value
$261,700
$236,000 - $290,000
$1,553/mo
Zestimate® history
Loading...
Owner options
Explore your selling options
What's special
Beautifully updated 4 bedroom, 2 bath home with a large fenced yard and spacious deck. Inside, discover a fully remodeled kitchen, quartz countertops with island, stainless steel new appliances including refrigerator, new flooring throughout, and electric fireplace insert. Primary bedroom includes an attached bathroom with shower/tub combo. Conveniently located and close to the Nature Center.
Zillow last checked: 8 hours ago
Listing updated: January 22, 2026 at 11:57am
Listed by:
Adam Graddy 417-501-5091,
Keller Williams
Bought with:
Dawn Aguilera, 2005032190
Murney Associates - Primrose
Source: SOMOMLS,MLS#: 60271932
Facts & features
Interior
Bedrooms & bathrooms
- Bedrooms: 4
- Bathrooms: 2
- Full bathrooms: 2
Heating
- Forced Air, Central, Fireplace(s), Natural Gas
Cooling
- Central Air, Ceiling Fan(s)
Appliances
- Included: Dishwasher, Gas Water Heater, Free-Standing Electric Oven, Tankless Water Heater, Refrigerator, Microwave
- Laundry: Main Level, Laundry Room, W/D Hookup
Features
- Quartz Counters, Marble Counters, Walk-In Closet(s), Walk-in Shower, High Speed Internet
- Flooring: Carpet, Vinyl
- Doors: Storm Door(s)
- Windows: Blinds, Double Pane Windows
- Has basement: No
- Attic: Partially Floored,Pull Down Stairs
- Has fireplace: Yes
- Fireplace features: Electric, Stone
Interior area
- Total structure area: 1,540
- Total interior livable area: 1,540 sqft
- Finished area above ground: 1,540
- Finished area below ground: 0
Property
Parking
- Total spaces: 2
- Parking features: Driveway, Garage Faces Front
- Attached garage spaces: 2
- Has uncovered spaces: Yes
Features
- Levels: One
- Stories: 1
- Patio & porch: Patio, Deck, Front Porch, Covered
- Exterior features: Rain Gutters
- Fencing: Privacy,Chain Link,Full,Wood
- Has view: Yes
- View description: City
Lot
- Size: 10,454 sqft
- Dimensions: 80 x 132
- Features: Landscaped, Sloped
Details
- Parcel number: 881917105003
Construction
Type & style
- Home type: SingleFamily
- Property subtype: Single Family Residence
Materials
- Wood Siding, Stone
- Foundation: Crawl Space
- Roof: Composition
Condition
- Year built: 1974
Utilities & green energy
- Sewer: Public Sewer
- Water: Public
- Utilities for property: Cable Available
Community & neighborhood
Security
- Security features: Smoke Detector(s)
Location
- Region: Springfield
- Subdivision: Hilltop Hts
Other
Other facts
- Road surface type: Asphalt, Concrete
Price history
| Date | Event | Price |
|---|---|---|
| 10/15/2024 | Sold | -- |
Source: | ||
| 8/30/2024 | Pending sale | $265,000$172/sqft |
Source: | ||
| 7/18/2024 | Price change | $265,000-3.6%$172/sqft |
Source: | ||
| 6/28/2024 | Listed for sale | $275,000+200.5%$179/sqft |
Source: | ||
| 11/14/2023 | Sold | -- |
Source: Public Record Report a problem | ||
Public tax history
| Year | Property taxes | Tax assessment |
|---|---|---|
| 2025 | $1,946 +104% | $39,060 +119.7% |
| 2024 | $954 +0.6% | $17,780 |
| 2023 | $948 +2.8% | $17,780 +5.3% |
Find assessor info on the county website
Neighborhood: Spring Creek
Nearby schools
GreatSchools rating
- 5/10Field Elementary SchoolGrades: K-5Distance: 1.9 mi
- 6/10Pershing Middle SchoolGrades: 6-8Distance: 2.8 mi
- 8/10Glendale High SchoolGrades: 9-12Distance: 2.4 mi
Schools provided by the listing agent
- Elementary: SGF-Field
- Middle: SGF-Pershing
- High: SGF-Glendale
Source: SOMOMLS. This data may not be complete. We recommend contacting the local school district to confirm school assignments for this home.


