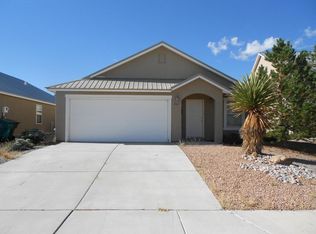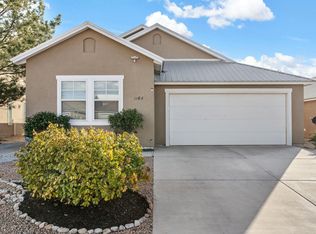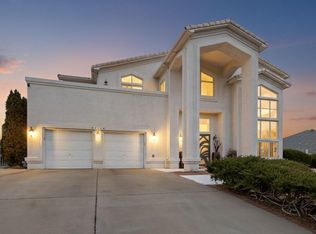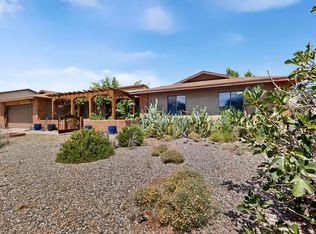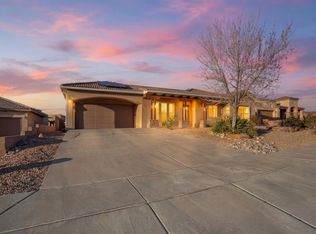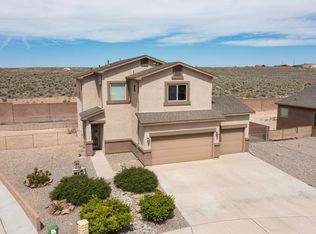Ready to move in! Welcome to this 5 Bedroom 3 bath home in Los Milagros. Well maintained with 3 yr old HVAC system ready to keep you comfortable all year. Metal roof. Quiet established neighborhood. Easy to maintain landscaping. Spacious kitchen that looks out to a family room with gas fireplace. Seller offering a $5000.00 improvement allowance. Bring your clients today.
Pending
$455,000
2157 Deer Trail Loop NE, Rio Rancho, NM 87124
5beds
2,640sqft
Est.:
Single Family Residence
Built in 2005
9,147.6 Square Feet Lot
$-- Zestimate®
$172/sqft
$-- HOA
What's special
Metal roofSpacious kitchenEasy to maintain landscaping
- 151 days |
- 427 |
- 14 |
Zillow last checked: 8 hours ago
Listing updated: January 16, 2026 at 05:25pm
Listed by:
Carol S Dunworth 505-250-5594,
Realty One of New Mexico 505-883-9400,
Vicente L Cano 505-401-9776,
Realty One of New Mexico
Source: SWMLS,MLS#: 1091163
Facts & features
Interior
Bedrooms & bathrooms
- Bedrooms: 5
- Bathrooms: 3
- Full bathrooms: 3
Primary bedroom
- Level: Upper
- Area: 287.3
- Dimensions: 13 x 22.1
Bedroom 2
- Level: Upper
- Area: 144.45
- Dimensions: 10.7 x 13.5
Bedroom 3
- Level: Upper
- Area: 172.92
- Dimensions: 13.2 x 13.1
Bedroom 4
- Level: Upper
- Area: 168.87
- Dimensions: 15.2 x 11.11
Bedroom 5
- Level: Main
- Area: 77.76
- Dimensions: 9.6 x 8.1
Dining room
- Level: Main
- Area: 172.05
- Dimensions: 15.5 x 11.1
Family room
- Level: Main
- Area: 166.37
- Dimensions: 13.1 x 12.7
Kitchen
- Level: Main
- Area: 192
- Dimensions: 16 x 12
Living room
- Level: Main
- Area: 438.04
- Dimensions: 23.3 x 18.8
Heating
- Combination, Electric, Natural Gas
Cooling
- Refrigerated
Appliances
- Included: Dishwasher, Free-Standing Gas Range, Microwave
- Laundry: Electric Dryer Hookup
Features
- Breakfast Bar, Breakfast Area, Ceiling Fan(s), Walk-In Closet(s)
- Flooring: Carpet, Tile
- Windows: Double Pane Windows, Insulated Windows, Vinyl
- Has basement: No
- Number of fireplaces: 1
- Fireplace features: Gas Log
Interior area
- Total structure area: 2,640
- Total interior livable area: 2,640 sqft
Property
Parking
- Total spaces: 3
- Parking features: Attached, Garage
- Attached garage spaces: 3
Features
- Levels: Two
- Stories: 2
- Exterior features: Fence, Fire Pit
- Fencing: Back Yard
Lot
- Size: 9,147.6 Square Feet
- Features: Landscaped, Steep Slope
Details
- Parcel number: R094128
- Zoning description: R-1
Construction
Type & style
- Home type: SingleFamily
- Architectural style: Contemporary
- Property subtype: Single Family Residence
Materials
- Stucco
- Foundation: Permanent
- Roof: Metal
Condition
- Resale
- New construction: No
- Year built: 2005
Details
- Builder name: Artistic
Utilities & green energy
- Sewer: Public Sewer
- Water: Public
- Utilities for property: Cable Available, Electricity Connected, Natural Gas Connected, Sewer Connected, Underground Utilities, Water Connected
Green energy
- Energy generation: None
Community & HOA
Community
- Security: Smoke Detector(s)
HOA
- Services included: None
Location
- Region: Rio Rancho
Financial & listing details
- Price per square foot: $172/sqft
- Tax assessed value: $281,286
- Annual tax amount: $3,280
- Date on market: 9/10/2025
- Cumulative days on market: 151 days
- Listing terms: Cash,Conventional,FHA,VA Loan
- Road surface type: Asphalt
Estimated market value
Not available
Estimated sales range
Not available
Not available
Price history
Price history
| Date | Event | Price |
|---|---|---|
| 1/20/2026 | Listing removed | $2,600$1/sqft |
Source: Zillow Rentals Report a problem | ||
| 1/17/2026 | Pending sale | $455,000$172/sqft |
Source: | ||
| 12/8/2025 | Listed for rent | $2,600$1/sqft |
Source: Zillow Rentals Report a problem | ||
| 9/10/2025 | Listed for sale | $455,000-2.2%$172/sqft |
Source: | ||
| 8/7/2025 | Listing removed | $465,000$176/sqft |
Source: | ||
Public tax history
Public tax history
| Year | Property taxes | Tax assessment |
|---|---|---|
| 2025 | $3,272 -0.3% | $93,762 +3% |
| 2024 | $3,281 +2.6% | $91,031 +3% |
| 2023 | $3,196 +1.9% | $88,380 +3% |
Find assessor info on the county website
BuyAbility℠ payment
Est. payment
$2,211/mo
Principal & interest
$1764
Property taxes
$288
Home insurance
$159
Climate risks
Neighborhood: Solar Village/Mid-Unser
Nearby schools
GreatSchools rating
- 7/10Ernest Stapleton Elementary SchoolGrades: K-5Distance: 1.2 mi
- 5/10Lincoln Middle SchoolGrades: 6-8Distance: 0.7 mi
- 7/10Rio Rancho High SchoolGrades: 9-12Distance: 1.4 mi
- Loading
