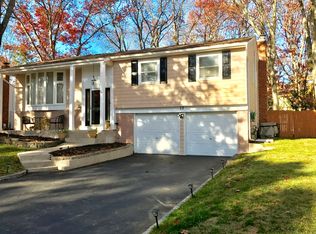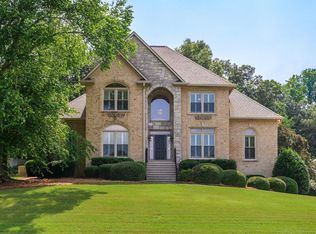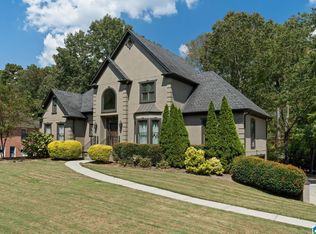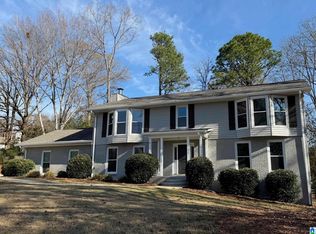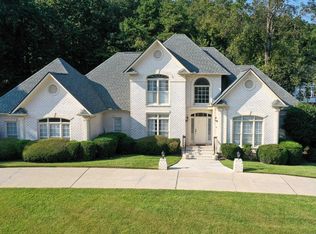Stunning & well-appointed home on sought-after Cameron Circle, ideally located on a ½ acre cul-de-sac lot just a short walk to the clubhouse and pool. With fantastic curb appeal and thoughtful updates, this home offers space, charm, and functionality. Step inside to a two-story foyer, spacious dining room (or office), beautiful hardwood floors, fresh carpet, and new windows (2025). The fully updated kitchen features built-in desk, coffee bar, and opens to an oversized great room with stone fireplace. Enjoy the screened porch just off the kitchen & eat-in area, leading to large open deck & expansive fully fenced backyard with additional rear parking. The main-level owner’s suite offers walk-in closets, dual vanities, tiled shower and soaking tub. Dedicated laundry room & 1/2 bath complete the ML! Upstairs find 3 bedrooms, 2 full baths, custom closets & walk in attic. The finished basement impresses with a mini kitchen, game room, media/lounge and bunk room!
For sale
Price cut: $9.9K (9/19)
$690,000
2157 Cameron Cir, Birmingham, AL 35242
4beds
4,201sqft
Est.:
Single Family Residence
Built in 1992
0.46 Acres Lot
$-- Zestimate®
$164/sqft
$140/mo HOA
What's special
Bunk roomStone fireplaceFinished basementFantastic curb appealNew windowsSoaking tubSpacious dining room
- 187 days |
- 1,576 |
- 61 |
Zillow last checked: 8 hours ago
Listing updated: December 09, 2025 at 05:44pm
Listed by:
Hilary Cleveland 205-396-8432,
ARC Realty Vestavia,
Sherry Frye 205-266-6684,
ARC Realty 280
Source: GALMLS,MLS#: 21421380
Tour with a local agent
Facts & features
Interior
Bedrooms & bathrooms
- Bedrooms: 4
- Bathrooms: 5
- Full bathrooms: 3
- 1/2 bathrooms: 2
Rooms
- Room types: Bedroom, Dining Room, Bathroom, Great Room, Half Bath (ROOM), Kitchen, Master Bedroom, Media Room, Play/Rec (ROOM)
Primary bedroom
- Level: First
Bedroom 1
- Level: Second
Bedroom 2
- Level: Second
Bathroom 1
- Level: First
Bathroom 3
- Level: Second
Bathroom 4
- Level: Basement
Dining room
- Level: First
Kitchen
- Features: Stone Counters
- Level: First
Basement
- Area: 1080
Heating
- Central
Cooling
- Central Air
Appliances
- Included: Electric Cooktop, Dishwasher, Microwave, Electric Oven, Refrigerator, Stainless Steel Appliance(s), Gas Water Heater
- Laundry: Electric Dryer Hookup, Washer Hookup, Main Level, Laundry Room, Laundry (ROOM), Yes
Features
- None, High Ceilings, Smooth Ceilings, Tray Ceiling(s), Soaking Tub, Linen Closet, Separate Shower, Double Vanity, Shared Bath, Tub/Shower Combo, Walk-In Closet(s)
- Flooring: Carpet, Hardwood, Tile
- Basement: Full,Partially Finished,Daylight,Concrete
- Attic: Walk-In,Yes
- Number of fireplaces: 1
- Fireplace features: Stone, Great Room, Gas
Interior area
- Total interior livable area: 4,201 sqft
- Finished area above ground: 3,121
- Finished area below ground: 1,080
Video & virtual tour
Property
Parking
- Total spaces: 2
- Parking features: Attached, Driveway, Garage Faces Rear
- Attached garage spaces: 2
- Has uncovered spaces: Yes
Features
- Levels: One and One Half
- Stories: 1.5
- Patio & porch: Porch Screened, Open (DECK), Deck
- Pool features: None
- Fencing: Fenced
- Has view: Yes
- View description: None
- Waterfront features: No
Lot
- Size: 0.46 Acres
- Features: Cul-De-Sac
Details
- Parcel number: 038330003.022.000
- Special conditions: N/A
Construction
Type & style
- Home type: SingleFamily
- Property subtype: Single Family Residence
Materials
- Brick, Wood Siding
- Foundation: Basement
Condition
- Year built: 1992
Utilities & green energy
- Water: Public
- Utilities for property: Sewer Connected, Underground Utilities
Community & HOA
Community
- Features: Curbs
- Subdivision: Greystone
HOA
- Has HOA: Yes
- Amenities included: Management
- Services included: Maintenance Grounds, Utilities for Comm Areas
- HOA fee: $1,675 annually
Location
- Region: Birmingham
Financial & listing details
- Price per square foot: $164/sqft
- Tax assessed value: $706,900
- Annual tax amount: $4,661
- Price range: $690K - $690K
- Date on market: 6/7/2025
- Road surface type: Paved
Estimated market value
Not available
Estimated sales range
Not available
Not available
Price history
Price history
| Date | Event | Price |
|---|---|---|
| 9/19/2025 | Price change | $690,000-1.4%$164/sqft |
Source: | ||
| 8/27/2025 | Price change | $699,900-2.1%$167/sqft |
Source: | ||
| 8/14/2025 | Price change | $715,000-2%$170/sqft |
Source: | ||
| 7/25/2025 | Price change | $729,900-1.4%$174/sqft |
Source: | ||
| 7/6/2025 | Price change | $739,900-1.3%$176/sqft |
Source: | ||
Public tax history
Public tax history
| Year | Property taxes | Tax assessment |
|---|---|---|
| 2025 | $4,661 +1.2% | $70,700 +1.2% |
| 2024 | $4,606 +17.2% | $69,880 +17% |
| 2023 | $3,932 +50.3% | $59,740 +50.1% |
Find assessor info on the county website
BuyAbility℠ payment
Est. payment
$3,982/mo
Principal & interest
$3353
Property taxes
$247
Other costs
$382
Climate risks
Neighborhood: 35242
Nearby schools
GreatSchools rating
- 10/10Greystone Elementary SchoolGrades: PK-5Distance: 1 mi
- 10/10Berry Middle SchoolGrades: 6-8Distance: 5 mi
- 10/10Spain Park High SchoolGrades: 9-12Distance: 4.9 mi
Schools provided by the listing agent
- Elementary: Greystone
- Middle: Berry
- High: Spain Park
Source: GALMLS. This data may not be complete. We recommend contacting the local school district to confirm school assignments for this home.
- Loading
- Loading
