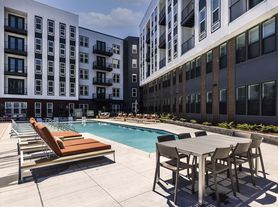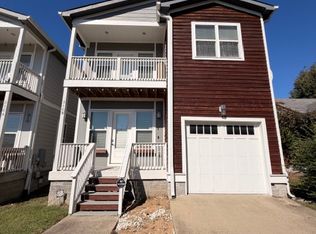Almost new 3-bedroom, 3-full-bath home in the heart of Woodbine just minutes from downtown and Geodis Park! This modern two-story home offers an open floor plan with hardwood floors throughout and a bright, inviting kitchen featuring a large island, stainless steel appliances, white shaker cabinets, quartz countertops, a decorative backsplash, and a pantry.
Upstairs, you'll find two spacious bedroom suites, each with its own private full bath and large walk-in closet the primary suite also includes a private balcony overlooking the backyard and a custom California closet. The third bedroom is conveniently located downstairs, next to another full bath, perfect for guests or flexible use.
All bathrooms feature sleek tile finishes and modern fixtures, and all bedrooms include custom closet systems. Enjoy outdoor living on the oversized deck with decorative lighting ideal for entertaining. The backyard with artificial turf makes maintenance a breeze, and both the front and back yards are fully fenced for added privacy. A two-car detached carport sits at the rear of the property. Additional features include an anti-allergy air filtration system and washer/dryer included. Move-in ready! Pets may be considered with additional fees.
House for rent
Accepts Zillow applications
$3,500/mo
2156A Sadler Ave, Nashville, TN 37210
3beds
2,144sqft
Price may not include required fees and charges.
Single family residence
Available now
Cats, dogs OK
Central air
In unit laundry
Detached parking
Forced air
What's special
Sleek tile finishesLarge islandPrivate balconyTwo-car detached carportOpen floor planStainless steel appliancesArtificial turf
- 13 days |
- -- |
- -- |
Travel times
Facts & features
Interior
Bedrooms & bathrooms
- Bedrooms: 3
- Bathrooms: 3
- Full bathrooms: 3
Heating
- Forced Air
Cooling
- Central Air
Appliances
- Included: Dishwasher, Dryer, Microwave, Oven, Refrigerator, Washer
- Laundry: In Unit
Features
- Walk In Closet
- Flooring: Hardwood
Interior area
- Total interior livable area: 2,144 sqft
Property
Parking
- Parking features: Detached
- Details: Contact manager
Features
- Exterior features: Heating system: Forced Air, Walk In Closet
- Fencing: Fenced Yard
Details
- Parcel number: 119010H00200CO
Construction
Type & style
- Home type: SingleFamily
- Property subtype: Single Family Residence
Condition
- Year built: 2019
Community & HOA
Location
- Region: Nashville
Financial & listing details
- Lease term: 1 Year
Price history
| Date | Event | Price |
|---|---|---|
| 10/16/2025 | Listed for rent | $3,500$2/sqft |
Source: Zillow Rentals | ||
| 3/24/2020 | Sold | $435,000$203/sqft |
Source: | ||

