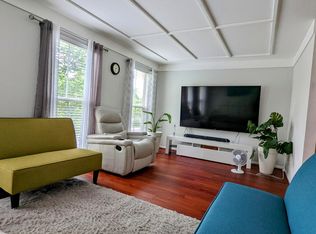Highly sought after top-level townhouse style condo with 3 bedrooms 2.5 baths in Morley Corner with 2552 Square Feet of living space. Great location near future Metro Silver Line Ashburn Station (About 1.5 miles). **ALL THE PHOTOS WERE TAKEN WHEN CONDO WAS VACANT** PROPERTY IS OCCUPIED UNTIL MID JULY Located on the upper level of a 2-over-2. The home offers extra sunlight, better views, and peace of mind with no upstairs neighbor. Kitchen with granite countertops, built-in microwave and 42" cabinets, center island, recessed lightings and 9' ceiling. Large Primary bedroom with 2 walk-in closets, Deluxe Primary bath with dual showers and two separate sinks; another full bath with double sinks. Water/sewer included in condo fee. Open concept kitchen, family room, and breakfast area. Balcony is off the kitchen with sun light. One car garage. Landlord pays HOA fee, that includes Water and Sewer. Only 0.5 mile from shops and restaurants, and not too far from the Dulles Greenway, One Loudoun, Route 28, and 1.5 miles from Silver Line Metro Morley Corner is next to a nature reservoir, step out your front door to walking trails that lead to area shops and restaurants, playground and nearby W&OD Trail. AVAILABLE JULY 15th 2025
Townhouse for rent
$3,295/mo
21564 Romans Dr, Ashburn, VA 20147
3beds
2,638sqft
Price is base rent and doesn't include required fees.
Townhouse
Available Tue Jul 15 2025
Small dogs OK
Central air, electric
In unit laundry
2 Attached garage spaces parking
Natural gas, forced air
What's special
Family roomOne car garageRecessed lightingsTop-level townhouse style condoTwo separate sinksCenter islandOpen concept kitchen
- 16 days
- on Zillow |
- -- |
- -- |
Travel times
Facts & features
Interior
Bedrooms & bathrooms
- Bedrooms: 3
- Bathrooms: 3
- Full bathrooms: 2
- 1/2 bathrooms: 1
Rooms
- Room types: Breakfast Nook, Dining Room, Family Room
Heating
- Natural Gas, Forced Air
Cooling
- Central Air, Electric
Appliances
- Included: Dishwasher, Disposal, Dryer, Microwave, Refrigerator, Washer
- Laundry: In Unit, Laundry Room, Upper Level
Features
- 9'+ Ceilings, Combination Kitchen/Living, Dining Area, Eat-in Kitchen, Kitchen - Table Space, Primary Bath(s), Recessed Lighting, Walk-In Closet(s)
- Flooring: Carpet
Interior area
- Total interior livable area: 2,638 sqft
Property
Parking
- Total spaces: 2
- Parking features: Attached, Driveway, Covered
- Has attached garage: Yes
- Details: Contact manager
Features
- Exterior features: Contact manager
Details
- Parcel number: 087178176006
Construction
Type & style
- Home type: Townhouse
- Architectural style: Colonial
- Property subtype: Townhouse
Condition
- Year built: 2011
Utilities & green energy
- Utilities for property: Sewage, Water
Building
Management
- Pets allowed: Yes
Community & HOA
Location
- Region: Ashburn
Financial & listing details
- Lease term: Contact For Details
Price history
| Date | Event | Price |
|---|---|---|
| 5/2/2025 | Listed for rent | $3,295+31.8%$1/sqft |
Source: Bright MLS #VALO2095394 | ||
| 11/16/2022 | Listing removed | -- |
Source: | ||
| 11/7/2022 | Listed for rent | $2,500+8.7%$1/sqft |
Source: | ||
| 4/26/2021 | Sold | $439,000$166/sqft |
Source: Public Record | ||
| 4/25/2021 | Listing removed | -- |
Source: | ||
![[object Object]](https://photos.zillowstatic.com/fp/9732d1eb398bc69b3e768cb591798d57-p_i.jpg)
