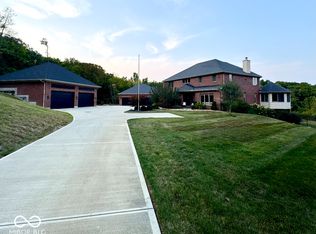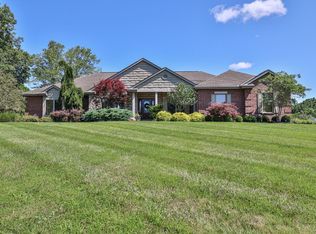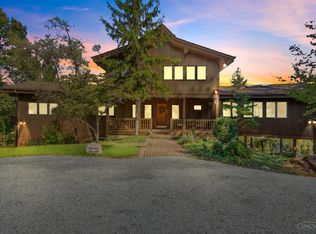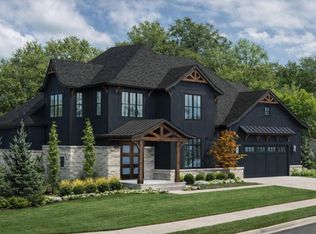Discover the perfect blend of classic elegance and modern sophistication in this stunning 6 br,8 bath 17,000+ sqft estate.Marvel at the intricate crown molding,11 fireplaces,beautiful reconstructed custom wood floors throughout that exude warmth and charm.The home is equipped with 7 state-of-the-art geothermal furnaces ensuring comfort & efficiency year-round.The luxurious owner's suite features a walk-in closet with built-in shelving,dressing area,kitchenette with washer & dryer,& adjoining full bath with high-end jetted tub & walk-in double shower.Finished basement featuring a family room,rec room,media room,game room,& wet bar room makes this home the perfect place to host all your gatherings!Convenience abounds with 3 laundry rooms between the main house and guest house.A covered breezeway leads you to the charming 3 bd,3 full bath guest house(see guest home details in attachments)This property combines the allure of old-world charm with modern chic living, call it home today!
Pending
$1,688,800
21563 Fox Rd, Guilford, IN 47022
6beds
8,593sqft
Est.:
Single Family Residence
Built in 2005
7.7 Acres Lot
$-- Zestimate®
$197/sqft
$-- HOA
What's special
Finished basementRec roomCovered breezewayGame roomFamily roomWet bar roomIntricate crown molding
- 150 days |
- 106 |
- 3 |
Zillow last checked: 8 hours ago
Listing updated: July 28, 2025 at 10:33am
Listed by:
Regina M. Hamilton 513-615-1517,
Sibcy Cline, Inc. 513-367-1900,
Gary L Hamilton 513-615-1802,
Sibcy Cline, Inc.
Source: Cincy MLS,MLS#: 1832179 Originating MLS: Cincinnati Area Multiple Listing Service
Originating MLS: Cincinnati Area Multiple Listing Service

Facts & features
Interior
Bedrooms & bathrooms
- Bedrooms: 6
- Bathrooms: 8
- Full bathrooms: 5
- 1/2 bathrooms: 3
Primary bedroom
- Features: Bath Adjoins, Walk-In Closet(s), Walkout, Dressing Area, Fireplace, Sitting Room, Wood Floor
- Level: Second
- Area: 806
- Dimensions: 31 x 26
Bedroom 2
- Level: Second
- Area: 225
- Dimensions: 15 x 15
Bedroom 3
- Level: Second
- Area: 225
- Dimensions: 15 x 15
Bedroom 4
- Level: Second
- Area: 132
- Dimensions: 11 x 12
Bedroom 5
- Level: Second
- Area: 182
- Dimensions: 13 x 14
Primary bathroom
- Features: Double Shower, Jetted Tub, Marb/Gran/Slate
Bathroom 1
- Features: Full
- Level: Second
Bathroom 2
- Features: Full
- Level: Second
Bathroom 3
- Features: Full
- Level: Second
Bathroom 4
- Features: Partial
- Level: First
Dining room
- Features: Built-in Features, Chandelier, Walkout, Wood Floor
- Level: First
- Area: 340
- Dimensions: 20 x 17
Family room
- Features: Fireplace, Wood Floor
- Area: 320
- Dimensions: 20 x 16
Great room
- Features: Walkout, Fireplace, Wood Floor
- Level: First
- Area: 693
- Dimensions: 21 x 33
Kitchen
- Features: Butler's Pantry, Pantry, Counter Bar, Eat-in Kitchen, Walkout, Gourmet, Kitchen Island, Wood Floor
- Area: 288
- Dimensions: 18 x 16
Living room
- Area: 0
- Dimensions: 0 x 0
Office
- Features: Fireplace, Wood Floor
- Level: First
- Area: 240
- Dimensions: 15 x 16
Heating
- Program Thermostat, Geothermal
Cooling
- Geothermal
Appliances
- Included: Dishwasher, Double Oven, Dryer, Gas Cooktop, Microwave, Refrigerator, Washer, Humidifier, Gas Water Heater
Features
- Crown Molding, Natural Woodwork, Vaulted Ceiling(s), Recessed Lighting
- Doors: French Doors, Multi Panel Doors
- Windows: Bay/Bow, Slider, Casement, Double Hung, Triple Pane Windows, Wood Frames
- Basement: Full,Walk-Out Access,Other
- Number of fireplaces: 11
- Fireplace features: Dummy, Wood Burning, Basement, Family Room, Great Room, Master Bedroom, Study
Interior area
- Total structure area: 8,593
- Total interior livable area: 8,593 sqft
Video & virtual tour
Property
Parking
- Total spaces: 4
- Parking features: Asphalt, Driveway, Garage Door Opener
- Garage spaces: 4
- Has uncovered spaces: Yes
Features
- Levels: Two
- Stories: 2
- Patio & porch: Covered Deck/Patio, Deck, Patio, Porch
- Exterior features: Balcony
- Fencing: Metal
- Has view: Yes
- View description: Valley, Trees/Woods
Lot
- Size: 7.7 Acres
- Features: 5 to 9.9 Acres
Details
- Parcel number: 150513800013.001024
- Zoning description: Residential
- Other equipment: Dehumidifier
Construction
Type & style
- Home type: SingleFamily
- Architectural style: Traditional
- Property subtype: Single Family Residence
Materials
- Brick
- Foundation: Concrete Perimeter
- Roof: Shingle
Condition
- New construction: No
- Year built: 2005
Utilities & green energy
- Electric: 220 Volts
- Gas: Natural
- Sewer: Septic Tank
- Water: Public
Community & HOA
Community
- Security: Smoke Alarm
HOA
- Has HOA: No
Location
- Region: Guilford
Financial & listing details
- Price per square foot: $197/sqft
- Tax assessed value: $371,700
- Annual tax amount: $4,028
- Date on market: 2/28/2025
- Listing terms: No Special Financing
Estimated market value
Not available
Estimated sales range
Not available
Not available
Price history
Price history
| Date | Event | Price |
|---|---|---|
| 4/14/2025 | Pending sale | $1,688,800$197/sqft |
Source: | ||
| 2/28/2025 | Listed for sale | $1,688,800+22.8%$197/sqft |
Source: | ||
| 1/14/2022 | Sold | $1,375,000-1.8%$160/sqft |
Source: | ||
| 11/8/2021 | Listed for sale | $1,400,000$163/sqft |
Source: SEIBR #195590 Report a problem | ||
| 11/8/2021 | Pending sale | $1,400,000$163/sqft |
Source: | ||
Public tax history
Public tax history
| Year | Property taxes | Tax assessment |
|---|---|---|
| 2024 | $3,691 -7.2% | $371,700 +6.5% |
| 2023 | $3,977 +3.9% | $349,100 -6.1% |
| 2022 | $3,828 +0.9% | $371,600 +6.6% |
Find assessor info on the county website
BuyAbility℠ payment
Est. payment
$10,090/mo
Principal & interest
$8429
Property taxes
$1070
Home insurance
$591
Climate risks
Neighborhood: 47022
Nearby schools
GreatSchools rating
- 6/10Bright Elementary SchoolGrades: K-5Distance: 5.5 mi
- 8/10East Central Middle SchoolGrades: 6-8Distance: 7 mi
- 10/10East Central High SchoolGrades: 9-12Distance: 7 mi
- Loading




