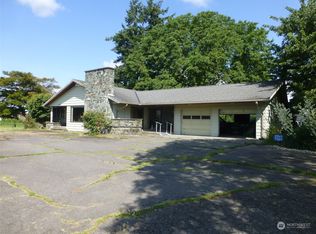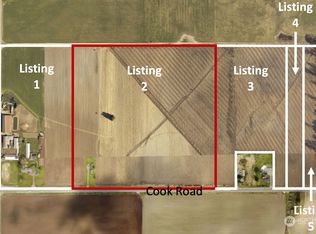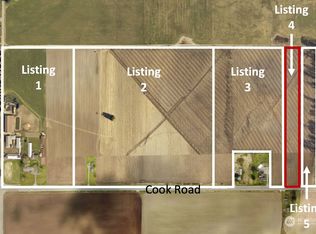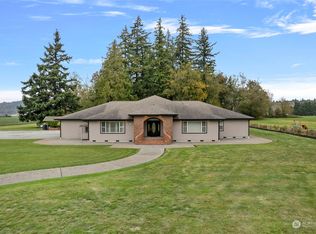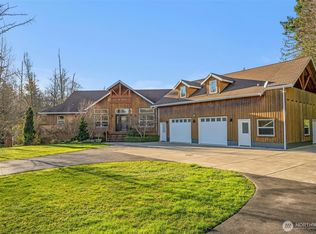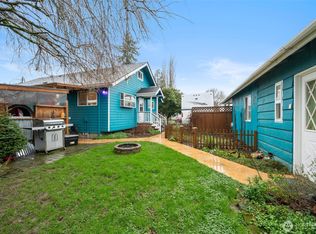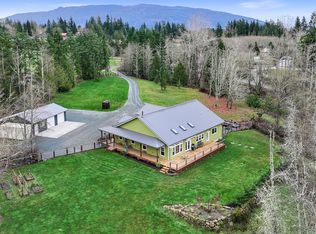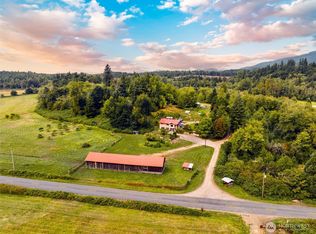Small farm with big potential! 19+ acres of great farmland complete with two houses and an apartment! Stall barns for cattle, storage for feed, other buildings for poultry or livestock! All this on a major roadway between I-5 and Sedro-Woolley WA so there’s great potential to market to the public. Small farm, hobby farmers or Homesteaders take a look at this one!
Active
Listed by:
Charles M. Boon,
Elite Edge Real Estate, Inc
Price cut: $350K (12/13)
$1,600,000
21563 21567 Cook Road, Sedro Woolley, WA 98284
5beds
3,862sqft
Est.:
Ranch
Built in 1968
19.54 Acres Lot
$-- Zestimate®
$414/sqft
$-- HOA
What's special
Stall barns for cattleStorage for feed
- 308 days |
- 721 |
- 13 |
Zillow last checked: 8 hours ago
Listing updated: January 21, 2026 at 11:28am
Listed by:
Charles M. Boon,
Elite Edge Real Estate, Inc
Source: NWMLS,MLS#: 2344507
Tour with a local agent
Facts & features
Interior
Bedrooms & bathrooms
- Bedrooms: 5
- Bathrooms: 3
- Full bathrooms: 2
- 3/4 bathrooms: 1
- Main level bathrooms: 3
- Main level bedrooms: 3
Heating
- Fireplace, Fireplace Insert, Forced Air, Oil, Wood
Cooling
- None
Appliances
- Included: Dishwasher(s), Refrigerator(s), Stove(s)/Range(s)
Features
- Bath Off Primary, Dining Room, Extra Room
- Windows: Double Pane/Storm Window
- Basement: Partially Finished
- Number of fireplaces: 1
- Fireplace features: Wood Burning, Main Level: 1, Fireplace
Interior area
- Total structure area: 3,862
- Total interior livable area: 3,862 sqft
Property
Parking
- Parking features: Detached Carport, Attached Garage, Detached Garage
- Has garage: Yes
- Has carport: Yes
Features
- Levels: One
- Stories: 1
- Patio & porch: Second Kitchen, Bath Off Primary, Double Pane/Storm Window, Dining Room, Extra Room, Family/Rec Room, Fireplace, Vaulted Ceiling(s), Walk-In Closet(s)
- Fencing: Partial
Lot
- Size: 19.54 Acres
- Features: Paved
- Topography: Level
- Residential vegetation: Fruit Trees
Details
- Additional structures: Second Barn, Barn/Out Building Comments, Storage, Barn Features: Barn/Out Building Comments, Box Stalls, Calving Area, Milking Parlor, Barn Type: Hay, Livestock, See Comments
- Parcel number: P37058
- Special conditions: Standard
- Other equipment: Dairy, See Comments
Construction
Type & style
- Home type: SingleFamily
- Property subtype: Ranch
Materials
- Wood Siding
- Foundation: Poured Concrete
- Roof: Composition
Condition
- Year built: 1968
- Major remodel year: 1995
Utilities & green energy
- Sewer: Septic Tank
Community & HOA
Community
- Subdivision: Sedro Woolley
Location
- Region: Sedro Woolley
Financial & listing details
- Price per square foot: $414/sqft
- Annual tax amount: $5,970
- Date on market: 3/25/2025
- Cumulative days on market: 310 days
- Listing terms: Cash Out,Conventional,Farm Home Loan,Owner Will Carry
- Inclusions: Dairy, Dishwasher(s), Refrigerator(s), See Comments, Stove(s)/Range(s)
Estimated market value
Not available
Estimated sales range
Not available
$4,086/mo
Price history
Price history
| Date | Event | Price |
|---|---|---|
| 12/13/2025 | Price change | $1,600,000-17.9%$414/sqft |
Source: | ||
| 7/15/2025 | Price change | $1,950,000-9.3%$505/sqft |
Source: | ||
| 5/1/2025 | Price change | $2,150,000-4.4%$557/sqft |
Source: | ||
| 3/26/2025 | Listed for sale | $2,250,000$583/sqft |
Source: | ||
Public tax history
Public tax history
Tax history is unavailable.BuyAbility℠ payment
Est. payment
$9,404/mo
Principal & interest
$7831
Property taxes
$1013
Home insurance
$560
Climate risks
Neighborhood: 98284
Nearby schools
GreatSchools rating
- 5/10Central Elementary SchoolGrades: K-6Distance: 2.3 mi
- 3/10Cascade Middle SchoolGrades: 7-8Distance: 2.5 mi
- 6/10Sedro Woolley Senior High SchoolGrades: 9-12Distance: 2 mi
- Loading
- Loading
