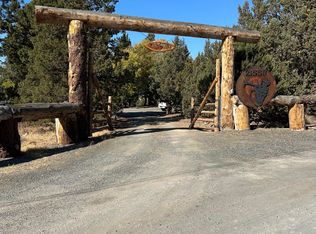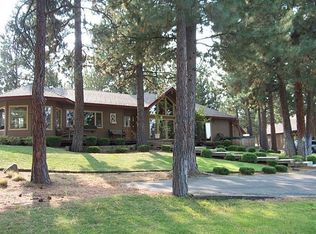Closed
$1,190,000
21560 McGilvray Rd, Bend, OR 97702
3beds
2baths
2,036sqft
Single Family Residence
Built in 2012
19.42 Acres Lot
$1,178,600 Zestimate®
$584/sqft
$4,041 Estimated rent
Home value
$1,178,600
$1.08M - $1.28M
$4,041/mo
Zestimate® history
Loading...
Owner options
Explore your selling options
What's special
Big Cascade Mountain Views and Amazing Sunsets await the next lucky owner of this special Eastside Bend property. At the heart of the home - the kitchen features new Dekton solid surface counters, Spanish porcelain tile backsplash, custom alder cabinetry, stainless appliances, pot filler, pantry, and a large center island. Quality features include new LVP flooring, solid alder doors + trim, a wood stove with river rock hearth, vaulted ceilings, and skylights. Oversized windows let the light in, while a divine slate tiled walk-in shower is the star of the primary bath. The 1,236-sf 3+car garage covers all your parking needs and includes a half bath, 220 electric, 50 & 30-amp outlets, propane heater, 10' ceilings and 8' garage doors. Outside, you will find covered front and back porches, an extended deck with hot tub, full RV hook-ups, and stub-outs for a future shop or barn! Rarely do you find a property with the perfect combination of privacy and proximity - make it yours, today!
Zillow last checked: 8 hours ago
Listing updated: May 30, 2025 at 11:05am
Listed by:
eXp Realty, LLC 888-814-9613
Bought with:
eXp Realty, LLC
Source: Oregon Datashare,MLS#: 220200837
Facts & features
Interior
Bedrooms & bathrooms
- Bedrooms: 3
- Bathrooms: 2
Heating
- Electric, Forced Air
Cooling
- Central Air, Heat Pump
Appliances
- Included: Cooktop, Dishwasher, Double Oven, Microwave, Range Hood, Refrigerator, Water Heater
Features
- Breakfast Bar, Built-in Features, Ceiling Fan(s), Double Vanity, Enclosed Toilet(s), Granite Counters, Kitchen Island, Linen Closet, Open Floorplan, Pantry, Primary Downstairs, Shower/Tub Combo, Solid Surface Counters, Tile Shower, Vaulted Ceiling(s), Walk-In Closet(s), Wired for Sound
- Flooring: Carpet, Simulated Wood, Stone, Tile
- Windows: Low Emissivity Windows, Double Pane Windows, Skylight(s), Vinyl Frames
- Basement: None
- Has fireplace: Yes
- Fireplace features: Great Room, Wood Burning
- Common walls with other units/homes: No Common Walls
Interior area
- Total structure area: 2,036
- Total interior livable area: 2,036 sqft
Property
Parking
- Total spaces: 3
- Parking features: Attached, Driveway, Garage Door Opener, Gravel, Heated Garage, RV Access/Parking, Storage
- Attached garage spaces: 3
- Has uncovered spaces: Yes
Features
- Levels: One
- Stories: 1
- Patio & porch: Covered, Covered Deck, Deck, Front Porch, Rear Porch
- Exterior features: RV Dump, RV Hookup
- Spa features: Spa/Hot Tub
- Fencing: Fenced
- Has view: Yes
- View description: Mountain(s), Territorial
Lot
- Size: 19.42 Acres
- Features: Drip System, Landscaped, Native Plants, Rock Outcropping, Sloped, Sprinkler Timer(s), Sprinklers In Front, Sprinklers In Rear, Wooded
Details
- Additional structures: Shed(s)
- Parcel number: 109948
- Zoning description: EFUTRB
- Special conditions: Standard
- Horses can be raised: Yes
Construction
Type & style
- Home type: SingleFamily
- Architectural style: Ranch
- Property subtype: Single Family Residence
Materials
- Frame
- Foundation: Stemwall
- Roof: Composition
Condition
- New construction: No
- Year built: 2012
Utilities & green energy
- Sewer: Septic Tank, Standard Leach Field
- Water: Public, Water Meter
Community & neighborhood
Security
- Security features: Carbon Monoxide Detector(s), Smoke Detector(s)
Location
- Region: Bend
Other
Other facts
- Listing terms: Cash,Conventional,FHA,VA Loan
- Road surface type: Gravel
Price history
| Date | Event | Price |
|---|---|---|
| 5/30/2025 | Sold | $1,190,000$584/sqft |
Source: | ||
| 5/11/2025 | Pending sale | $1,190,000$584/sqft |
Source: | ||
| 5/9/2025 | Price change | $1,190,000-8.5%$584/sqft |
Source: | ||
| 5/2/2025 | Listed for sale | $1,300,000$639/sqft |
Source: | ||
Public tax history
| Year | Property taxes | Tax assessment |
|---|---|---|
| 2025 | $5,994 +4.5% | $400,140 +3% |
| 2024 | $5,735 +6.3% | $388,490 +6.1% |
| 2023 | $5,397 +5.2% | $366,200 |
Find assessor info on the county website
Neighborhood: 97702
Nearby schools
GreatSchools rating
- 6/10Silver Rail Elementary SchoolGrades: K-5Distance: 3 mi
- 5/10High Desert Middle SchoolGrades: 6-8Distance: 0.9 mi
- 4/10Caldera High SchoolGrades: 9-12Distance: 2 mi
Schools provided by the listing agent
- Elementary: Silver Rail Elem
- Middle: High Desert Middle
- High: Caldera High
Source: Oregon Datashare. This data may not be complete. We recommend contacting the local school district to confirm school assignments for this home.
Get pre-qualified for a loan
At Zillow Home Loans, we can pre-qualify you in as little as 5 minutes with no impact to your credit score.An equal housing lender. NMLS #10287.
Sell with ease on Zillow
Get a Zillow Showcase℠ listing at no additional cost and you could sell for —faster.
$1,178,600
2% more+$23,572
With Zillow Showcase(estimated)$1,202,172

