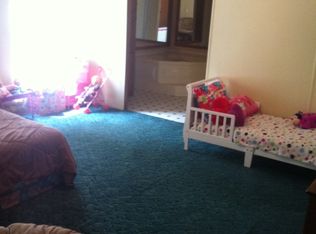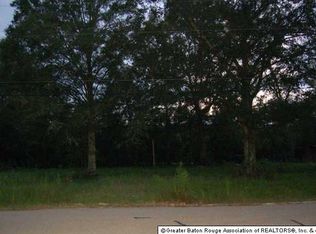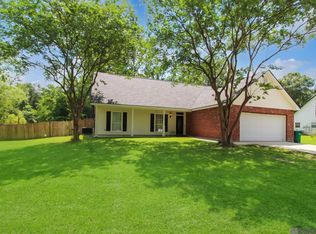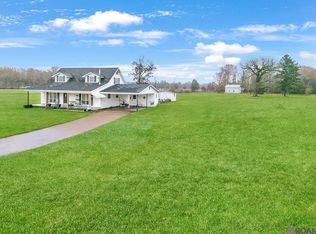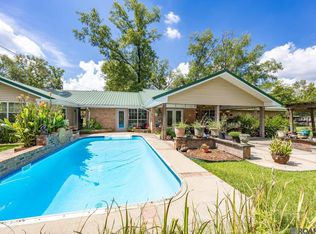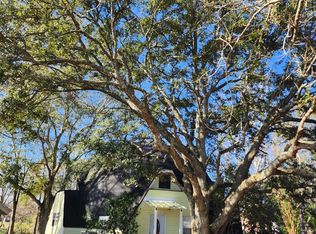Welcome to your peaceful escape! Nestled on 6.36 beautiful acres, this charming cedar wood home offers the perfect blend of rustic tranquility and modern convenience. Surrounded by a mix of wooded areas and open pasture, this unique property provides privacy, natural beauty, and room to roam. **Fresh paint in main house bath and both downstairs bedrooms* The main home features 3 spacious bedrooms and 2 full bathrooms, offering warm and inviting living spaces with natural wood accents throughout. The living room and kitchen feature an open floor plan making entertaining a breeze. The kitchen features stainless appliances and a kitchen island that's moveable! An attached 1-bedroom, 1-bathroom apartment with private entry provides the perfect setup for guests, in-laws, or rental income. Step outside and you’ll find an ideal outdoor entertainment area, perfect for hosting gatherings or enjoying quiet evenings under the stars. Whether you’re looking for a homestead, a family retreat, or simply more space with country charm, this property delivers. Located just a short drive from the conveniences of the city, you can enjoy the best of both worlds – peace and privacy without sacrificing access to shopping, dining, and schools. Don’t miss this rare opportunity to own your slice of the country with all the amenities you need! Features: • 6.36 acres (wooded & pasture) • 3BR/2BA main home • Attached 1BR/1BA apartment • Outdoor entertainment space • Private and peaceful setting • Close to city conveniences Schedule your showing today and fall in love with the lifestyle this property has to offer!
For sale
$385,000
21560 Carew Harris Rd, Denham Springs, LA 70726
3beds
2,104sqft
Est.:
Single Family Residence, Residential
Built in 2011
6.36 Acres Lot
$-- Zestimate®
$183/sqft
$-- HOA
What's special
Ideal outdoor entertainment areaKitchen features stainless appliancesCharming cedar wood homeNatural wood accents throughout
- 266 days |
- 525 |
- 38 |
Zillow last checked: 8 hours ago
Listing updated: January 02, 2026 at 12:44pm
Listed by:
Lauren Krafft,
RE/MAX Professional 225-615-7755
Source: ROAM MLS,MLS#: 2025006961
Tour with a local agent
Facts & features
Interior
Bedrooms & bathrooms
- Bedrooms: 3
- Bathrooms: 2
- Full bathrooms: 2
Rooms
- Room types: Bathroom, Bedroom, Primary Bedroom, Living Room
Primary bedroom
- Features: Walk-In Closet(s), Master Downstairs
- Level: First
- Area: 181.35
- Width: 15.5
Bedroom 1
- Level: First
- Area: 129.98
- Width: 9.7
Bedroom 2
- Level: Second
- Area: 475
- Dimensions: 25 x 19
Bathroom 1
- Level: First
- Area: 52.44
Bathroom 2
- Level: Second
- Area: 75
- Length: 6
Living room
- Level: First
- Area: 410.01
Heating
- Central
Cooling
- Central Air
Interior area
- Total structure area: 2,104
- Total interior livable area: 2,104 sqft
Property
Parking
- Total spaces: 4
- Parking features: 4+ Cars Park, Attached, Limestone Surface
- Has attached garage: Yes
Features
- Stories: 1
Lot
- Size: 6.36 Acres
- Dimensions: 443.69 x 634 x 429 x 628
Details
- Parcel number: 0538207
- Special conditions: Standard
Construction
Type & style
- Home type: SingleFamily
- Architectural style: A-Frame
- Property subtype: Single Family Residence, Residential
Materials
- Wood Siding
- Foundation: Pillar/Post/Pier, Slab
Condition
- New construction: No
- Year built: 2011
Utilities & green energy
- Gas: Other
- Sewer: Septic Tank
Community & HOA
Community
- Subdivision: Not A Subdivision
Location
- Region: Denham Springs
Financial & listing details
- Price per square foot: $183/sqft
- Tax assessed value: $79,670
- Annual tax amount: $80
- Price range: $385K - $385K
- Date on market: 4/17/2025
- Listing terms: Conventional,FHA,VA Loan
Estimated market value
Not available
Estimated sales range
Not available
Not available
Price history
Price history
| Date | Event | Price |
|---|---|---|
| 5/5/2025 | Price change | $385,000-9.4%$183/sqft |
Source: | ||
| 4/17/2025 | Price change | $425,000+6.5%$202/sqft |
Source: | ||
| 6/19/2024 | Price change | $399,000-6.1%$190/sqft |
Source: | ||
| 4/17/2024 | Listed for sale | $425,000$202/sqft |
Source: | ||
| 6/10/2019 | Sold | -- |
Source: Public Record Report a problem | ||
Public tax history
Public tax history
| Year | Property taxes | Tax assessment |
|---|---|---|
| 2024 | $80 +148.7% | $7,967 +26.7% |
| 2023 | $32 | $6,290 |
| 2022 | $32 | $6,290 +0.8% |
Find assessor info on the county website
BuyAbility℠ payment
Est. payment
$2,155/mo
Principal & interest
$1844
Property taxes
$176
Home insurance
$135
Climate risks
Neighborhood: 70726
Nearby schools
GreatSchools rating
- 7/10Seventh Ward Elementary SchoolGrades: PK-5Distance: 3.4 mi
- 5/10Juban Parc Junior High SchoolGrades: 6-8Distance: 3 mi
- 4/10Denham Springs Freshman High SchoolGrades: 9Distance: 7.3 mi
Schools provided by the listing agent
- District: Livingston Parish
Source: ROAM MLS. This data may not be complete. We recommend contacting the local school district to confirm school assignments for this home.
- Loading
- Loading
