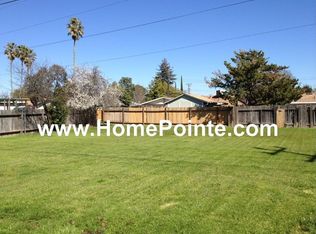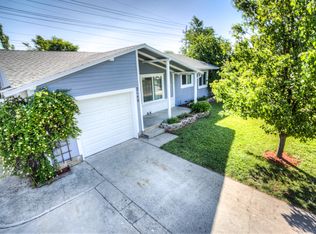Charming single story home with a beautiful backyard! This 3 bed/2bath home features hardwood floors, updated bathrooms, wood clad roll out windows that offer tons of natural light. The kitchen allows for plenty of counter space and storage along with newer stainless steel appliances. If the interior of the house doesn't win you over, the huge backyard will seal the deal. Patio space off the kitchen and two of the bedrooms allow for fabulous indoor/outdoor living and entertaining space. The deep lot allows for lawn games, gardening and sheds for storage. Plenty of trees give this yard privacy and serenity. Central location with great neighbors, close to Cap City Fwy, Arden Fair mall, and only 2 exits from downtown!
This property is off market, which means it's not currently listed for sale or rent on Zillow. This may be different from what's available on other websites or public sources.

