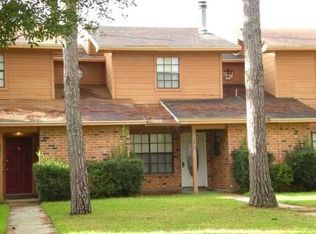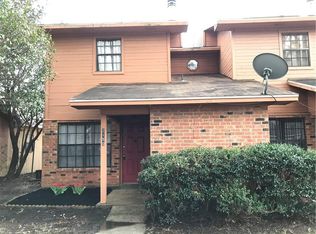Sold on 12/15/25
Price Unknown
2156 Willowick St, Lake Charles, LA 70607
2beds
1,300sqft
Townhouse, Residential, Duplex, Condominium
Built in 1989
2,090.88 Square Feet Lot
$-- Zestimate®
$--/sqft
$1,309 Estimated rent
Home value
Not available
Estimated sales range
Not available
$1,309/mo
Zestimate® history
Loading...
Owner options
Explore your selling options
What's special
**Priced to sell!**Come tour this conveniently located townhome just minutes from interstate access and other local amenities. This two-story property features two bedrooms and two full baths. The main floor hosts the primary bedroom and bathroom, while the second bedroom and bath are upstairs. A spacious two-car garage at the rear of the property offers privacy. The updated kitchen boasts ample cabinet space, storage, and a breakfast bar that opens to the dining area. The bottom floor is tiled throughout, leading to a private patio area nestled between the master bedroom and garage. The second bedroom includes a charming private balcony overlooking the front yard. Schedule your showing today! Home qualifies for down payment assistance with LHC for qualified buyers.
Zillow last checked: 8 hours ago
Listing updated: December 16, 2025 at 12:14am
Listed by:
Brian Griggs 337-794-4016,
Keller Williams Realty Lake Ch
Bought with:
NON MEMBER
NON MEMBER
Source: SWLAR,MLS#: SWL25000720
Facts & features
Interior
Bedrooms & bathrooms
- Bedrooms: 2
- Bathrooms: 2
- Full bathrooms: 2
- Main level bathrooms: 1
- Main level bedrooms: 1
Primary bedroom
- Description: Room
- Level: Lower
- Area: 168 Square Feet
- Dimensions: 14.1 x 12.11
Bedroom
- Description: Room
- Level: Upper
- Area: 143 Square Feet
- Dimensions: 12.8 x 11.3
Primary bathroom
- Description: Room
- Level: Lower
- Area: 30 Square Feet
- Dimensions: 6 x 5
Bathroom
- Description: Room
- Level: Upper
- Area: 40 Square Feet
- Dimensions: 7.5 x 5
Dining room
- Description: Room
- Level: Lower
- Area: 110 Square Feet
- Dimensions: 11.1 x 9.7
Kitchen
- Description: Room
- Level: Lower
- Area: 80 Square Feet
- Dimensions: 9.7 x 8
Living room
- Description: Room
- Level: Lower
- Area: 154 Square Feet
- Dimensions: 13.9 x 10.9
Utility room
- Description: Room
- Level: Lower
- Area: 42 Square Feet
- Dimensions: 7 x 6
Heating
- Central
Cooling
- Central Air, Ceiling Fan(s)
Appliances
- Included: Dishwasher, Range/Oven, Refrigerator, Dryer, Washer
- Laundry: Electric Dryer Hookup, Inside, Laundry Room, Washer Hookup
Features
- Balcony, Bathtub, Kitchen Open to Family Room, Storage, Breakfast Counter / Bar, Eating Area In Dining Room
- Has basement: No
- Has fireplace: Yes
- Fireplace features: Electric, Blower Fan
Interior area
- Total structure area: 1,900
- Total interior livable area: 1,300 sqft
- Finished area below ground: 0
Property
Parking
- Total spaces: 2
- Parking features: Driveway, Garage Faces Rear, Garage
- Attached garage spaces: 2
- Has uncovered spaces: Yes
Features
- Levels: Two
- Stories: 2
- Patio & porch: Covered, Front Porch, Slab, Patio
- Pool features: None
- Fencing: None
- Has view: Yes
- View description: Neighborhood
Lot
- Size: 2,090 sqft
- Dimensions: 100 x 21
- Features: Front Yard, Landscaped
Details
- Parcel number: 01059548
- Zoning description: Residential
- Special conditions: Standard
Construction
Type & style
- Home type: Townhouse
- Architectural style: Traditional
- Property subtype: Townhouse, Residential, Duplex, Condominium
Materials
- Brick, Vinyl Siding
- Foundation: Slab
- Roof: Shingle
Condition
- Turnkey
- New construction: No
- Year built: 1989
Utilities & green energy
- Electric: Electricity - On Property
- Sewer: Public Sewer
- Water: Public
- Utilities for property: Cable Available, Electricity Connected, Sewer Connected, Phone Available, Water Connected
Community & neighborhood
Security
- Security features: Carbon Monoxide Detector(s), Smoke Detector(s)
Community
- Community features: Street Lights, Storm Drains
Location
- Region: Lake Charles
- Subdivision: Willowbend Twnhs
Other
Other facts
- Road surface type: Paved
Price history
| Date | Event | Price |
|---|---|---|
| 12/15/2025 | Sold | -- |
Source: SWLAR #SWL25000720 | ||
| 11/5/2025 | Pending sale | $85,000$65/sqft |
Source: SWLAR #SWL25000720 | ||
| 10/9/2025 | Price change | $85,000-15%$65/sqft |
Source: SWLAR #SWL25000720 | ||
| 8/30/2025 | Price change | $100,000-13%$77/sqft |
Source: SWLAR #SWL25000720 | ||
| 3/18/2025 | Price change | $115,000-4.2%$88/sqft |
Source: Greater Southern MLS #SWL25000720 | ||
Public tax history
| Year | Property taxes | Tax assessment |
|---|---|---|
| 2014 | $803 | $7,650 |
| 2013 | $803 -1.2% | $7,650 |
| 2012 | $813 +6.2% | $7,650 +5.7% |
Find assessor info on the county website
Neighborhood: 70607
Nearby schools
GreatSchools rating
- 4/10Oak Park Elementary SchoolGrades: PK-5Distance: 1 mi
- 4/10Oak Park Middle SchoolGrades: 6-8Distance: 0.8 mi
- 2/10Lagrange High SchoolGrades: 9-12Distance: 1 mi
Schools provided by the listing agent
- Elementary: Oak Park
- Middle: Oak Park
- High: LaGrange
Source: SWLAR. This data may not be complete. We recommend contacting the local school district to confirm school assignments for this home.

