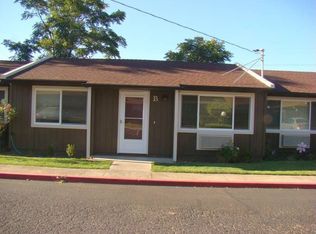Closed
$276,500
2156 Table Rock Rd, Medford, OR 97501
2beds
1baths
728sqft
Single Family Residence
Built in 1948
6,969.6 Square Feet Lot
$278,200 Zestimate®
$380/sqft
$1,379 Estimated rent
Home value
$278,200
$250,000 - $309,000
$1,379/mo
Zestimate® history
Loading...
Owner options
Explore your selling options
What's special
Completely renovated, sweet 2 bed, 1 bath home with single car garage. Open kitchen with granite countertops, stainless steel appliances and new cabinets! Attached single car garage and a HUGE backyard. This property is turn key ready.
Zillow last checked: 8 hours ago
Listing updated: May 29, 2025 at 09:31am
Listed by:
Home Quest Realty 541-774-5503
Bought with:
John L Scott Real Estate Grants Pass
Source: Oregon Datashare,MLS#: 220198651
Facts & features
Interior
Bedrooms & bathrooms
- Bedrooms: 2
- Bathrooms: 1
Heating
- Forced Air
Cooling
- Wall/Window Unit(s)
Appliances
- Included: Dishwasher, Disposal, Range, Range Hood, Water Heater
Features
- Granite Counters, Primary Downstairs, Shower/Tub Combo
- Flooring: Carpet, Laminate
- Basement: None
- Has fireplace: No
- Common walls with other units/homes: No Common Walls
Interior area
- Total structure area: 728
- Total interior livable area: 728 sqft
Property
Parking
- Total spaces: 1
- Parking features: Attached, Garage Door Opener
- Attached garage spaces: 1
Features
- Levels: One
- Stories: 1
Lot
- Size: 6,969 sqft
Details
- Parcel number: 10492104
- Zoning description: MFR-30
- Special conditions: Standard
Construction
Type & style
- Home type: SingleFamily
- Architectural style: Bungalow
- Property subtype: Single Family Residence
Materials
- Frame
- Foundation: Concrete Perimeter
- Roof: Composition
Condition
- New construction: No
- Year built: 1948
Utilities & green energy
- Sewer: Public Sewer
- Water: Public
Community & neighborhood
Location
- Region: Medford
Other
Other facts
- Listing terms: Cash,Conventional,FHA,FMHA,VA Loan
Price history
| Date | Event | Price |
|---|---|---|
| 5/28/2025 | Sold | $276,500-1.3%$380/sqft |
Source: | ||
| 4/21/2025 | Pending sale | $280,000$385/sqft |
Source: | ||
| 4/2/2025 | Listed for sale | $280,000+60%$385/sqft |
Source: | ||
| 6/30/2021 | Sold | $175,000-5.4%$240/sqft |
Source: | ||
| 6/17/2021 | Pending sale | $185,000$254/sqft |
Source: | ||
Public tax history
| Year | Property taxes | Tax assessment |
|---|---|---|
| 2024 | $1,446 +3.2% | $96,780 +3% |
| 2023 | $1,401 +2.5% | $93,970 |
| 2022 | $1,367 +2.6% | $93,970 +3% |
Find assessor info on the county website
Neighborhood: 97501
Nearby schools
GreatSchools rating
- 2/10Howard Elementary SchoolGrades: K-6Distance: 0.7 mi
- 2/10Mcloughlin Middle SchoolGrades: 6-8Distance: 1.4 mi
- 7/10North Medford High SchoolGrades: 9-12Distance: 1.6 mi
Schools provided by the listing agent
- Elementary: Howard Elem
- Middle: Hedrick Middle
- High: North Medford High
Source: Oregon Datashare. This data may not be complete. We recommend contacting the local school district to confirm school assignments for this home.

Get pre-qualified for a loan
At Zillow Home Loans, we can pre-qualify you in as little as 5 minutes with no impact to your credit score.An equal housing lender. NMLS #10287.
