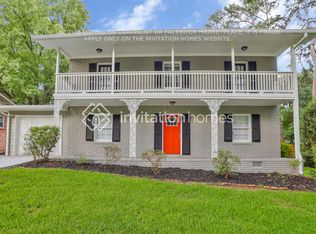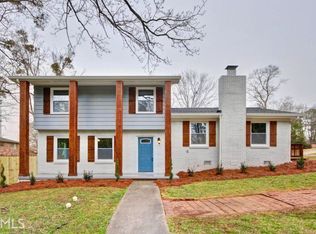Stunning completely newly renovated spacious bi-level 4 sides brick home in Emerald Estates with 4 bedrooms and 2 full baths, separate living room, dining room, breakfast bar in kitchen with granite counter tops, travertine kitchen floor tiles. Upstairs are 4 bedrooms and 2 bathroom. Basement features huge family room, laundry room, and half bath and bar area. This home has a large fenced backyard, new double pane windows and hardwood floors throughout home and gorgeous curb appeal in a quiet subdivision plus so much more!! A must see!!
This property is off market, which means it's not currently listed for sale or rent on Zillow. This may be different from what's available on other websites or public sources.

