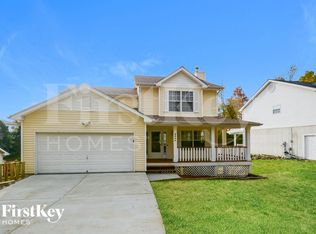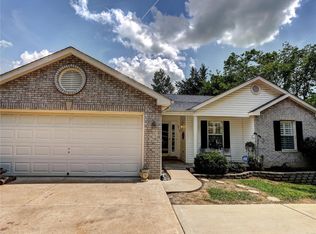*LOWER YOUR MOVE IN COST WITH OUR NO DEPOSIT OPTION THROUGH JETTY - See Helpful Resources Below For More Information! Welcome to your dream home in the vibrant heart of Fenton, MO! This beautifully maintained 4-bedroom, 4-bathroom residence offers space, comfort, and convenienceall just minutes from the Gravois Bluffs Shopping Center. Step inside to a warm and inviting main floor featuring gleaming hardwood floors and a cozy fireplace in the living roomperfect for relaxing or entertaining. The large eat-in kitchen comes fully equipped with a dishwasher, electric stove, microwave, and refrigerator. A convenient half bath completes the main level, along with access to a spacious attached two-car garage. Upstairs, you'll find three generous bedrooms with built-in shelving and ample closet space, along with easy access to a full hallway bathroom featuring a tub/shower combo. The master suite is a true retreat, offering a spacious layout and its own private full bathroom. All bedrooms feature plush carpeting and ceiling fans for year-round comfort. The second-floor laundry area is equipped with washer and dryer hookupsready to go! The fully finished walk-out basement adds even more living space with a massive family room, a fourth bedroom, and a luxurious full bathroom with a large walk-in showerperfect for guests or multi-generational living. Don't miss out on this spacious and well-appointed home in a prime location. Schedule your showing today! Bedrooms: 4 Bathrooms: 3.5 Rooms: 7 SQ. FT.: 2,254 Occupancy Limit: 7 Flooring: Hardwood/Tile Resident Paid Utilities: Electric, Gas, Water, Trash, Sewer, Lawncare, and Snow Removal Basement: Finished Laundry: Washer/Dryer included (not to be repaired or replaced) Pets: Dogs ONLY - See Pet Policy (link below under Helpful Resources) School District: Northwest School District Section 8: NOT ACCEPTED Security Deposit: $2,545 Application Fee: $60 per adult application Resident Benefit Package: $45.95 MONTHLY CHARGE (see details below) Property Manager: JL DISCLOSURES: This property may require a municipal inspection which may affect when it is available for move-in. There may already be applications submitted for this property at the time you submit your application. We cannot guarantee any unit, although it may be available at the time your application is submitted. Units are rented to the best-qualified applicant (not based on the order received) with the full security deposit paid. A security deposit will not be accepted until the rental application is approved All Deca Property Management residents are enrolled in the Resident Benefits Package (RBP) for $45.95/month which includes renters insurance, HVAC air filter delivery (for applicable properties), credit building to help boost your credit score with timely rent payments, $1M Identity Protection, move-in concierge service making utility connection and home service setup a breeze during your move-in, our best-in-class resident rewards program, and much more! More details upon qualified application. HELPFUL RESOURCES (copy and paste links into browser):
This property is off market, which means it's not currently listed for sale or rent on Zillow. This may be different from what's available on other websites or public sources.

