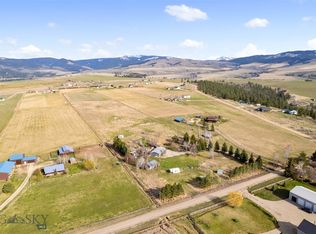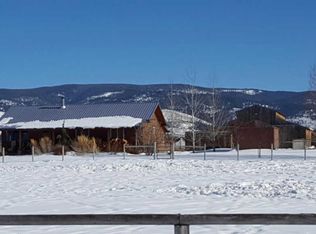Closed
Price Unknown
2156 S Sunset Bench Rd, Stevensville, MT 59870
3beds
2,925sqft
Single Family Residence
Built in 2004
6.98 Acres Lot
$913,400 Zestimate®
$--/sqft
$3,017 Estimated rent
Home value
$913,400
$859,000 - $977,000
$3,017/mo
Zestimate® history
Loading...
Owner options
Explore your selling options
What's special
Prime Sunset Bench location, irrigation rights and epic views! Welcome to 2156 South Sunset Bench. This stately 3-bedroom 2-bath home boasts 2925 square feet of grand living space. Immense, vaulted ceilings greet you as you enter the home. On the main level, a spacious kitchen with walk-around bar lends itself to family meals or entertainment. The floor plan has plenty of natural light from multiple large windows to make way for cozy but spacious living. As you leave the living area, a short hallway will lead you to a pleasant sitting area with oversized bedrooms on each side. The guest bath is conveniently located nearby to serve both bedrooms and visitors. The office is easily accessible from a handy mudroom or the main floor hallway. Surface Water: Irrigation Ditch Radon: Well Log Available Upstairs, you will find a unique entertainment room which overlooks the living, dining, and kitchen area. The master suite will leave you in awe with spectacular views of the Sapphire mountains, jetted tub with separate shower, and dual sinks. There is ample floor space for all your belongings and an additional room adjacent to the bedroom for a walk-in closet or even office nook. Well-positioned windows provide morning and afternoon sunshine.
Outside of the home, the productive irrigated land provides nice acreage for your agricultural or preservation interests. Historically, cattle and horses have been raised on this land. The 40x60 shop is sure to serve this productive rural farm with storage and area workspace. The shop has concrete floors, is fully insulated, and heated by a wood burning stove. There is plenty of dedicated storage with an upstairs area and built-in wooden work benches for any project.
With so much to offer, this property is a must see. It is located close to Stevensville and within minutes from recreational state lands. Contact Dan Kerslake at 406-369-5857, or your real estate professional.
Zillow last checked: 8 hours ago
Listing updated: July 25, 2023 at 12:10pm
Listed by:
Dan Kerslake 406-369-5857,
Eickert Realty, LLC
Bought with:
Kim Lendman, RRE-BRO-LIC-79606
EXIT Realty Bitterroot Valley South
Source: MRMLS,MLS#: 22300521
Facts & features
Interior
Bedrooms & bathrooms
- Bedrooms: 3
- Bathrooms: 2
- Full bathrooms: 2
Heating
- Electric, Propane, Radiant, Wood, Wall Furnace
Cooling
- Central Air
Appliances
- Included: Dryer, Dishwasher, Microwave, Range, Refrigerator, Washer
Features
- High Speed Internet, Jetted Tub, Vaulted Ceiling(s)
- Windows: Window Treatments
- Basement: Crawl Space
Interior area
- Total interior livable area: 2,925 sqft
- Finished area below ground: 0
Property
Parking
- Total spaces: 2
- Parking features: Attached, Garage
- Attached garage spaces: 2
Features
- Exterior features: Propane Tank - Owned
- Fencing: Barbed Wire,Cross Fenced,Fenced
- Has view: Yes
- View description: Mountain(s), Valley
- Waterfront features: None
- Frontage type: See Remarks
Lot
- Size: 6.98 Acres
- Dimensions: 6.98
- Features: Few Trees, Level
- Topography: Level,Sloping
Details
- Additional structures: Corral(s), Shed(s), Well House, Workshop
- Parcel number: 13166708101060000
- Zoning description: None
- Other equipment: Propane Tank
- Horses can be raised: Yes
- Horse amenities: Horses Allowed
Construction
Type & style
- Home type: SingleFamily
- Property subtype: Single Family Residence
Materials
- Wood Frame
- Foundation: Poured
- Roof: Composition
Condition
- Year built: 2004
Utilities & green energy
- Sewer: Septic Tank
- Utilities for property: Electricity Available
Community & neighborhood
Security
- Security features: Carbon Monoxide Detector(s), Smoke Detector(s)
Location
- Region: Stevensville
Other
Other facts
- Listing terms: Cash,Conventional
- Road surface type: Gravel
Price history
| Date | Event | Price |
|---|---|---|
| 5/19/2023 | Sold | -- |
Source: | ||
| 4/11/2023 | Pending sale | $899,000$307/sqft |
Source: | ||
| 3/10/2023 | Price change | $899,000-3.2%$307/sqft |
Source: | ||
| 1/18/2023 | Listed for sale | $929,000$318/sqft |
Source: | ||
Public tax history
| Year | Property taxes | Tax assessment |
|---|---|---|
| 2024 | $4,125 +14.4% | $735,200 +9.4% |
| 2023 | $3,607 -3.7% | $672,300 +24.6% |
| 2022 | $3,747 -0.2% | $539,600 |
Find assessor info on the county website
Neighborhood: 59870
Nearby schools
GreatSchools rating
- 4/10Stevensville K-6Grades: PK-6Distance: 5.3 mi
- 5/10Stevensville 7-8Grades: 7-8Distance: 5.3 mi
- 7/10Stevensville High SchoolGrades: 9-12Distance: 5.3 mi
Schools provided by the listing agent
- District: District No. 2
Source: MRMLS. This data may not be complete. We recommend contacting the local school district to confirm school assignments for this home.

