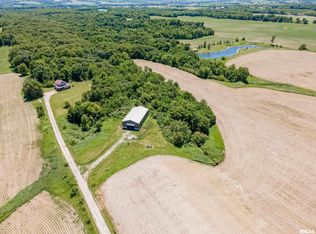Closed
$185,000
2156 Ridge Rd, Reynolds, IL 61279
3beds
1,554sqft
Townhouse, Single Family Residence
Built in 1900
0.84 Acres Lot
$185,700 Zestimate®
$119/sqft
$1,221 Estimated rent
Home value
$185,700
Estimated sales range
Not available
$1,221/mo
Zestimate® history
Loading...
Owner options
Explore your selling options
What's special
Are you wanting a country home in the country but close to town? Then look no further - here is a 3 bdrm 2 ba home on a hard surfaced road. The kitchen has been updated and the laundry facilities are on the main level. The roof, septic and water heater have all be recently updated as well. Plenty of room outdoors for your 4 legged friends to roam and you'll enjoy sitting on 1 of your 2 decks star gazing. Owners are offering a 1 year home warranty with an acceptable offer.
Zillow last checked: 8 hours ago
Listing updated: January 08, 2026 at 09:19am
Listing courtesy of:
Jeff Keller 309-737-9817,
Currents and Keys Realty
Bought with:
Lynn Hergert
Ruhl&Ruhl REALTORS Moline
Source: MRED as distributed by MLS GRID,MLS#: QC4268607
Facts & features
Interior
Bedrooms & bathrooms
- Bedrooms: 3
- Bathrooms: 2
- Full bathrooms: 1
- 1/2 bathrooms: 1
Primary bedroom
- Features: Flooring (Carpet)
- Level: Main
- Area: 135 Square Feet
- Dimensions: 15x9
Bedroom 2
- Features: Flooring (Carpet)
- Level: Second
- Area: 195 Square Feet
- Dimensions: 13x15
Bedroom 3
- Features: Flooring (Carpet)
- Level: Second
- Area: 135 Square Feet
- Dimensions: 9x15
Dining room
- Features: Flooring (Carpet)
- Level: Main
- Area: 240 Square Feet
- Dimensions: 16x15
Kitchen
- Features: Flooring (Luxury Vinyl)
- Level: Main
- Area: 176 Square Feet
- Dimensions: 16x11
Laundry
- Features: Flooring (Vinyl)
- Level: Main
- Area: 40 Square Feet
- Dimensions: 8x5
Living room
- Features: Flooring (Carpet)
- Level: Main
- Area: 252 Square Feet
- Dimensions: 12x21
Heating
- Forced Air, Propane
Appliances
- Included: Dishwasher, Dryer, Microwave, Range, Refrigerator, Washer
Features
- Basement: Unfinished,Egress Window
Interior area
- Total interior livable area: 1,554 sqft
Property
Parking
- Total spaces: 1
- Parking features: Detached, Garage
- Garage spaces: 1
Features
- Stories: 1
- Patio & porch: Deck
Lot
- Size: 0.84 Acres
- Dimensions: 255x150
- Features: Level
Details
- Parcel number: 040425200010
Construction
Type & style
- Home type: Townhouse
- Property subtype: Townhouse, Single Family Residence
Materials
- Frame
- Foundation: Brick/Mortar
Condition
- New construction: No
- Year built: 1900
Utilities & green energy
- Sewer: Septic Tank
Community & neighborhood
Location
- Region: Reynolds
- Subdivision: None
Other
Other facts
- Listing terms: Conventional
Price history
| Date | Event | Price |
|---|---|---|
| 12/11/2025 | Sold | $185,000-7.4%$119/sqft |
Source: | ||
| 11/7/2025 | Pending sale | $199,750$129/sqft |
Source: | ||
| 10/22/2025 | Listed for sale | $199,750-6%$129/sqft |
Source: | ||
| 9/29/2025 | Listing removed | $212,500$137/sqft |
Source: | ||
| 6/13/2025 | Listed for sale | $212,500$137/sqft |
Source: | ||
Public tax history
| Year | Property taxes | Tax assessment |
|---|---|---|
| 2024 | $2,836 +12.9% | $36,210 +9.9% |
| 2023 | $2,513 +2.3% | $32,950 +1.3% |
| 2022 | $2,457 +1.5% | $32,535 +9.2% |
Find assessor info on the county website
Neighborhood: 61279
Nearby schools
GreatSchools rating
- 5/10Apollo Elementary SchoolGrades: K-5Distance: 6.6 mi
- 3/10Mercer County Jr High SchoolGrades: 6-8Distance: 6.5 mi
- 4/10Mercer County High SchoolGrades: 9-12Distance: 6.6 mi
Schools provided by the listing agent
- High: Mercer County
Source: MRED as distributed by MLS GRID. This data may not be complete. We recommend contacting the local school district to confirm school assignments for this home.

Get pre-qualified for a loan
At Zillow Home Loans, we can pre-qualify you in as little as 5 minutes with no impact to your credit score.An equal housing lender. NMLS #10287.
