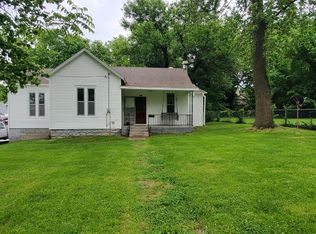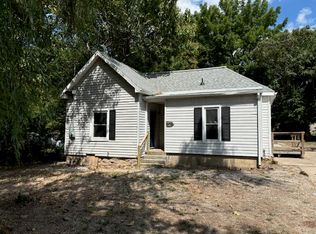Closed
Price Unknown
2156 N Washington Avenue, Springfield, MO 65803
1beds
602sqft
Single Family Residence
Built in 1953
3,049.2 Square Feet Lot
$66,100 Zestimate®
$--/sqft
$785 Estimated rent
Home value
$66,100
$61,000 - $71,000
$785/mo
Zestimate® history
Loading...
Owner options
Explore your selling options
What's special
Don't let the size fool ya! This adorable move-in ready bugalow offers some hidden gems. Recent repairs include new water heater, paint, and foundation repair. The kitchen has butcher block counter tops, a black farm sink, solid wood floors, a new minisplit, nice walk-in closet, and built-in cabinets in the bedroom. There is even a private deck and courtyard! It is close to Mission University, conveniently located in the Commercial Street Historic District, parks, and close to shopping. Great starter home or rental property. Back on the market by no fault of seller. Price has been reduced well below appraisal value.
Zillow last checked: 8 hours ago
Listing updated: May 13, 2025 at 06:58pm
Listed by:
Elizabeth Gold 417-569-6695,
ReeceNichols - Springfield
Bought with:
Tyrus M. Townsend, 2021035969
Keller Williams
Source: SOMOMLS,MLS#: 60287766
Facts & features
Interior
Bedrooms & bathrooms
- Bedrooms: 1
- Bathrooms: 1
- Full bathrooms: 1
Primary bedroom
- Area: 96
- Dimensions: 8 x 12
Bathroom full
- Area: 20
- Dimensions: 5 x 4
Other
- Description: Kitchen/Dining/Living room
- Area: 260
- Dimensions: 20 x 13
Utility room
- Area: 78
- Dimensions: 13 x 6
Heating
- Floor Furnace, Space Heater, Electric, Natural Gas
Cooling
- Ceiling Fan(s), Ductless
Appliances
- Included: Dishwasher, Gas Water Heater, Free-Standing Gas Oven, Dryer, Ice Maker, Washer, Refrigerator, Disposal
- Laundry: Main Level
Features
- Internet - Satellite
- Flooring: Hardwood, Tile, Laminate
- Windows: Blinds, Double Pane Windows
- Has basement: No
- Attic: Access Only:No Stairs
- Has fireplace: No
Interior area
- Total structure area: 602
- Total interior livable area: 602 sqft
- Finished area above ground: 602
- Finished area below ground: 0
Property
Parking
- Parking features: Driveway
- Has uncovered spaces: Yes
Features
- Levels: One
- Stories: 1
- Patio & porch: Covered, Deck, Front Porch
- Exterior features: Cable Access
- Fencing: Privacy,Chain Link,Wood
- Has view: Yes
- View description: City
Lot
- Size: 3,049 sqft
- Features: Corner Lot
Details
- Additional structures: Outbuilding
- Parcel number: 881312211021
Construction
Type & style
- Home type: SingleFamily
- Architectural style: Bungalow
- Property subtype: Single Family Residence
Materials
- Wood Siding, Vinyl Siding, Cedar
- Foundation: Crawl Space
- Roof: Composition
Condition
- Year built: 1953
Utilities & green energy
- Sewer: Public Sewer
- Water: Public
Community & neighborhood
Security
- Security features: Smoke Detector(s)
Location
- Region: Springfield
- Subdivision: N/A
Other
Other facts
- Listing terms: Cash,VA Loan,FHA,Conventional
- Road surface type: Asphalt
Price history
| Date | Event | Price |
|---|---|---|
| 9/25/2025 | Listing removed | $800$1/sqft |
Source: Zillow Rentals | ||
| 9/3/2025 | Listed for rent | $800$1/sqft |
Source: Zillow Rentals | ||
| 5/13/2025 | Sold | -- |
Source: | ||
| 4/12/2025 | Pending sale | $65,500$109/sqft |
Source: | ||
| 4/10/2025 | Price change | $65,500-2.2%$109/sqft |
Source: | ||
Public tax history
| Year | Property taxes | Tax assessment |
|---|---|---|
| 2024 | $360 +0.6% | $6,710 |
| 2023 | $358 -0.7% | $6,710 +1.7% |
| 2022 | $360 | $6,600 |
Find assessor info on the county website
Neighborhood: Robberson
Nearby schools
GreatSchools rating
- 6/10Robberson Elementary SchoolGrades: K-5Distance: 0.5 mi
- 2/10Reed Middle SchoolGrades: 6-8Distance: 0.6 mi
- 4/10Hillcrest High SchoolGrades: 9-12Distance: 1.6 mi
Schools provided by the listing agent
- Elementary: SGF-Robberson
- Middle: SGF-Reed
- High: SGF-Hillcrest
Source: SOMOMLS. This data may not be complete. We recommend contacting the local school district to confirm school assignments for this home.

