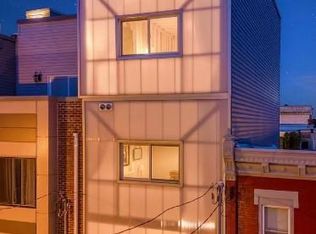Modern, Brand New Construction in the Olde Kensington neighborhood of Philadelphia. This 3 Story beauty features 3 Bedrooms, 3 Full Bathrooms, a large rear yard and a roof deck with 360 degrees of city views. The first floor features a living room and modern, two-tone kitchen with stainless steel appliances, Calacatta Quartz countertops and a finger tile backsplash. To the rear of the kitchen is a large back yard, perfect for your summer BBQs and relaxation. Upstairs you will find two bedrooms with plenty of closet space and a chic, modern bathroom with industrial matte black fixtures, a moody green vanity and stylish tile. On the 3rd Floor you will find the Primary Suite with a large Primary Bedroom, closets on each side of the room on your way to the gran Primary bath; which consists of a double walnut floating vanity and frameless glass door shower with a matte black shower system. Above the Primary Suite you will find your 2nd outdoor space, a full roof deck with amazing views of Philadelphia. Downstairs is a full finished "concrete" tiled basement with a closet for mechanicals and storage and a modern full bathroom. Pet(s) decided by landlord. First, last & security due at lease signing. All applicants must apply through RentSpree.
Townhouse for rent
$2,500/mo
2156 N Randolph St, Philadelphia, PA 19122
3beds
2,100sqft
Price may not include required fees and charges.
Townhouse
Available Fri Aug 1 2025
Cats, small dogs OK
Central air, electric
Dryer in unit laundry
On street parking
Natural gas, forced air
What's special
Stylish tileModern two-tone kitchenLarge rear yardPrimary suiteFinger tile backsplashChic modern bathroomPlenty of closet space
- 13 days
- on Zillow |
- -- |
- -- |
Travel times
Looking to buy when your lease ends?
Consider a first-time homebuyer savings account designed to grow your down payment with up to a 6% match & 4.15% APY.
Facts & features
Interior
Bedrooms & bathrooms
- Bedrooms: 3
- Bathrooms: 3
- Full bathrooms: 3
Heating
- Natural Gas, Forced Air
Cooling
- Central Air, Electric
Appliances
- Included: Dishwasher, Dryer, Microwave, Refrigerator, Washer
- Laundry: Dryer In Unit, Has Laundry, In Unit, Upper Level, Washer In Unit
Features
- Breakfast Area, Combination Dining/Living, Dining Area, Eat-in Kitchen, Open Floorplan
- Flooring: Hardwood
- Has basement: Yes
Interior area
- Total interior livable area: 2,100 sqft
Property
Parking
- Parking features: On Street
- Details: Contact manager
Features
- Exterior features: Contact manager
Details
- Parcel number: 191344600
Construction
Type & style
- Home type: Townhouse
- Property subtype: Townhouse
Condition
- Year built: 2023
Building
Management
- Pets allowed: Yes
Community & HOA
Location
- Region: Philadelphia
Financial & listing details
- Lease term: Contact For Details
Price history
| Date | Event | Price |
|---|---|---|
| 7/8/2025 | Listed for rent | $2,500+5.3%$1/sqft |
Source: Bright MLS #PAPH2511834 | ||
| 5/31/2024 | Listing removed | -- |
Source: Bright MLS #PAPH2247754 | ||
| 4/15/2024 | Price change | $2,375-1%$1/sqft |
Source: Bright MLS #PAPH2247754 | ||
| 10/31/2023 | Price change | $2,400-4%$1/sqft |
Source: Bright MLS #PAPH2247754 | ||
| 7/26/2023 | Price change | $2,500-3.8%$1/sqft |
Source: Bright MLS #PAPH2247754 | ||
![[object Object]](https://photos.zillowstatic.com/fp/d7cbfb4b54caefcc4cc36123516128ad-p_i.jpg)
