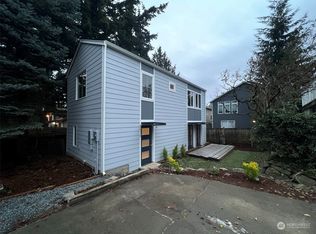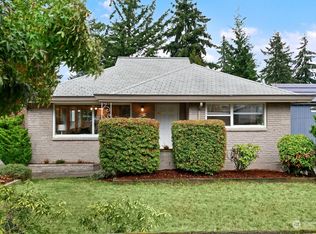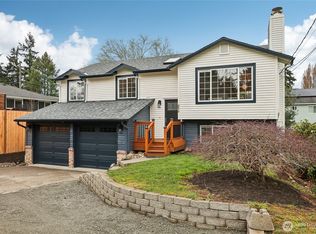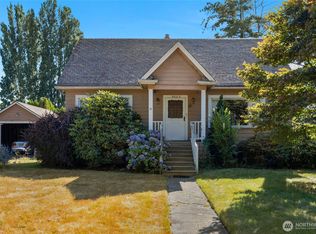Sold
Listed by:
Dick Carruthers,
Windermere Real Estate Co.
Bought with: Windermere RE/Maple Valley
$640,000
2156 N 89th Street, Seattle, WA 98103
2beds
1,320sqft
Single Family Residence
Built in 1910
2,273.83 Square Feet Lot
$624,700 Zestimate®
$485/sqft
$2,340 Estimated rent
Home value
$624,700
$568,000 - $681,000
$2,340/mo
Zestimate® history
Loading...
Owner options
Explore your selling options
What's special
Sited in a quiet pocket of nice homes, offering easy I-5 access and convenient to The Northgate Transit Station. Upon entering , you'll be taken by the spacious floor plan and abundance of natural light. The house has had numerous upgrades including new paint both in and out , new stainless fridge , dishwasher and sink , tile back splash and bathroom vanity. In addition , the heating system , hot water tank and service panel are new as well. There is a quiet rear yard with a storage shed and a unfinished basement.
Zillow last checked: 8 hours ago
Listing updated: June 12, 2023 at 01:52pm
Listed by:
Dick Carruthers,
Windermere Real Estate Co.
Bought with:
Shannon Brannon, 107244
Windermere RE/Maple Valley
Source: NWMLS,MLS#: 2033430
Facts & features
Interior
Bedrooms & bathrooms
- Bedrooms: 2
- Bathrooms: 1
- Full bathrooms: 1
- Main level bedrooms: 2
Primary bedroom
- Level: Main
Bedroom
- Level: Main
Bathroom full
- Level: Main
Dining room
- Level: Main
Entry hall
- Level: Main
Kitchen with eating space
- Level: Main
Living room
- Level: Main
Utility room
- Level: Main
Heating
- Baseboard
Cooling
- None
Appliances
- Included: Dishwasher_, Dryer, GarbageDisposal_, Microwave_, Refrigerator_, StoveRange_, Washer, Dishwasher, Garbage Disposal, Microwave, Refrigerator, StoveRange, Water Heater: electric, Water Heater Location: basement
Features
- Dining Room
- Flooring: Engineered Hardwood, Vinyl
- Windows: Double Pane/Storm Window
- Basement: Bath/Stubbed
- Number of fireplaces: 1
- Fireplace features: Wood Burning, Main Level: 1, FirePlace
Interior area
- Total structure area: 1,320
- Total interior livable area: 1,320 sqft
Property
Parking
- Parking features: Off Street
Features
- Levels: One
- Stories: 1
- Entry location: Main
- Patio & porch: Double Pane/Storm Window, Dining Room, Walk-In Closet(s), FirePlace, Water Heater
Lot
- Size: 2,273 sqft
- Features: Fenced-Partially, Outbuildings, Patio
- Topography: Level
- Residential vegetation: Garden Space
Details
- Parcel number: 8021700385
- Zoning description: Jurisdiction: City
- Special conditions: Standard
- Other equipment: Leased Equipment: none
Construction
Type & style
- Home type: SingleFamily
- Architectural style: Cape Cod
- Property subtype: Single Family Residence
Materials
- Wood Siding
- Foundation: Poured Concrete
- Roof: Composition
Condition
- Year built: 1910
Utilities & green energy
- Electric: Company: Seattle City Light
- Sewer: Sewer Connected, Company: City of Seattle
- Water: Public, Company: City of seattle
Community & neighborhood
Location
- Region: Seattle
- Subdivision: Northgate
Other
Other facts
- Listing terms: Cash Out,Conventional
- Cumulative days on market: 776 days
Price history
| Date | Event | Price |
|---|---|---|
| 9/20/2024 | Sold | $640,000+0.8%$485/sqft |
Source: Public Record Report a problem | ||
| 8/21/2024 | Pending sale | $635,000$481/sqft |
Source: | ||
| 8/16/2024 | Listed for sale | $635,000$481/sqft |
Source: | ||
| 8/6/2024 | Pending sale | $635,000$481/sqft |
Source: | ||
| 7/25/2024 | Price change | $635,000-2.3%$481/sqft |
Source: | ||
Public tax history
| Year | Property taxes | Tax assessment |
|---|---|---|
| 2024 | $6,332 -1.6% | $638,000 -4.3% |
| 2023 | $6,437 -8.2% | $667,000 -18.4% |
| 2022 | $7,010 +16.2% | $817,200 +27.1% |
Find assessor info on the county website
Neighborhood: North College Park
Nearby schools
GreatSchools rating
- 8/10Daniel Bagley Elementary SchoolGrades: K-5Distance: 0.7 mi
- 9/10Robert Eagle Staff Middle SchoolGrades: 6-8Distance: 0.4 mi
- 8/10Ingraham High SchoolGrades: 9-12Distance: 2.3 mi
Get a cash offer in 3 minutes
Find out how much your home could sell for in as little as 3 minutes with a no-obligation cash offer.
Estimated market value$624,700
Get a cash offer in 3 minutes
Find out how much your home could sell for in as little as 3 minutes with a no-obligation cash offer.
Estimated market value
$624,700



