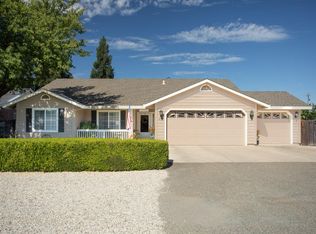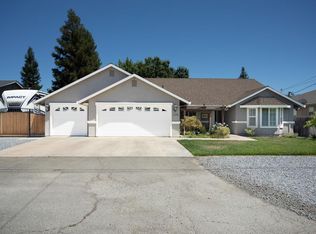Fabulous Find in Sutter. This beautiful custom built home has all the bells and whistles. Its open concept features Granite throughout. It has a Great Room and Formal Dining Room. Kitchen includes a Large Island, Stainless Steel Appliances and plenty of cabinets that include Under Cabinet Lighting. Master Bedroom is located at opposite side of home with a Large Ensuite spa like bathroom with Double Sinks and Soaker Tub. The Oversized 3 car garage is Fully Insulated. Outside there is Concrete RV Parking for all your recreational toys! the backyard is Fully Landscaped with Sprinklers and the patio has a Gas Stub for BBQ and Electrical should you decide a hot tub is a must have. This home is Energy Efficient with paid for 5.76kw Solar and a Quiet Wool Whole House Fan. This is truly a dream home waiting for its new owner!!
This property is off market, which means it's not currently listed for sale or rent on Zillow. This may be different from what's available on other websites or public sources.


