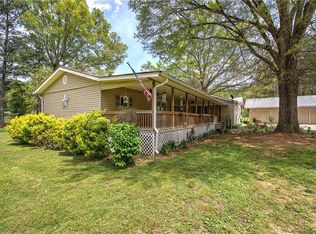Single-wide mobile home that has several additions. Additions are 2, possibly 3 bedrooms, foyer, and a HUGE family/dining room. Home has lovely hardwood flooring in kitchen, living room, foyer, bedroom, and hall. Large covered front porch, two pasture areas. Work area attached to garage; a couple of sheds; small building right off from home contains laundry area.
This property is off market, which means it's not currently listed for sale or rent on Zillow. This may be different from what's available on other websites or public sources.
