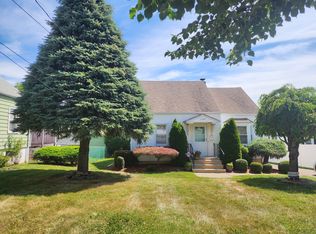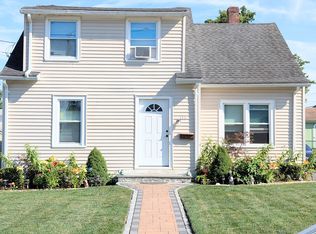Sold for $418,500 on 06/02/25
$418,500
2156 Madison Avenue, Bridgeport, CT 06606
5beds
1,132sqft
Single Family Residence
Built in 1941
6,969.6 Square Feet Lot
$500,400 Zestimate®
$370/sqft
$3,605 Estimated rent
Maximize your home sale
Get more eyes on your listing so you can sell faster and for more.
Home value
$500,400
$475,000 - $525,000
$3,605/mo
Zestimate® history
Loading...
Owner options
Explore your selling options
What's special
This beautifully renovated Cape Cod-style home, located on the corner of Madison Avenue and Burnsford Avenue in the highly desirable North End of Bridgeport, Connecticut, offers an exceptional blend of modern updates and timeless charm. With 1,132 square feet of living space, the property features five spacious bedrooms and two full bathrooms, making it a versatile option for various needs. Recent renovations, completed within the last four to five years, include a new roof, siding, windows, gleaming hardwood floors throughout, and a modern kitchen with sleek quartz countertops, stainless steel appliances, and stylish cabinets, providing both comfort and sophistication. Currently rented through May 31, 2025, this home will be available for occupancy starting June 1. Nestled in the heart of the North End, it enjoys proximity to the Merritt Parkway, offering seamless access to major routes for commuters, and is conveniently located near Sacred Heart University. The North End is celebrated for its tree-lined streets, vibrant community, and easy access to shopping, dining, and recreational activities. Whether you are seeking a move-in-ready residence or a property with strong investment potential, this home presents an outstanding opportunity in one of Bridgeport's most sought-after neighborhoods.
Zillow last checked: 8 hours ago
Listing updated: June 02, 2025 at 01:25pm
Listed by:
The Lewis Team At Coldwell Banker Realty,
Ralph Lewis 203-610-9670,
Coldwell Banker Realty 203-878-7424
Bought with:
Dante Picarazzi, RES.0833253
YellowBrick Real Estate LLC
Source: Smart MLS,MLS#: 24087652
Facts & features
Interior
Bedrooms & bathrooms
- Bedrooms: 5
- Bathrooms: 2
- Full bathrooms: 2
Primary bedroom
- Level: Upper
Bedroom
- Level: Upper
Bedroom
- Level: Main
Bedroom
- Level: Main
Bedroom
- Level: Main
Living room
- Level: Main
Heating
- Forced Air, Oil
Cooling
- Central Air
Appliances
- Included: Electric Range, Microwave, Refrigerator, Dishwasher, Washer, Dryer, Water Heater
Features
- Basement: Partial
- Attic: None
- Has fireplace: No
Interior area
- Total structure area: 1,132
- Total interior livable area: 1,132 sqft
- Finished area above ground: 1,132
Property
Parking
- Total spaces: 1
- Parking features: Detached
- Garage spaces: 1
Lot
- Size: 6,969 sqft
- Features: Corner Lot
Details
- Parcel number: 34697
- Zoning: RA
Construction
Type & style
- Home type: SingleFamily
- Architectural style: Cape Cod
- Property subtype: Single Family Residence
Materials
- Aluminum Siding
- Foundation: Concrete Perimeter
- Roof: Asphalt
Condition
- New construction: No
- Year built: 1941
Utilities & green energy
- Sewer: Public Sewer
- Water: Public
Community & neighborhood
Location
- Region: Bridgeport
- Subdivision: North End
Price history
| Date | Event | Price |
|---|---|---|
| 9/24/2025 | Listing removed | $3,495$3/sqft |
Source: Smart MLS #24101849 | ||
| 8/25/2025 | Price change | $3,495-0.1%$3/sqft |
Source: Smart MLS #24101849 | ||
| 8/4/2025 | Price change | $3,500-7.9%$3/sqft |
Source: Zillow Rentals | ||
| 7/29/2025 | Price change | $3,800-5%$3/sqft |
Source: Zillow Rentals | ||
| 7/22/2025 | Listed for rent | $4,000+73.9%$4/sqft |
Source: Zillow Rentals | ||
Public tax history
| Year | Property taxes | Tax assessment |
|---|---|---|
| 2025 | $5,757 | $132,495 |
| 2024 | $5,757 | $132,495 |
| 2023 | $5,757 | $132,495 |
Find assessor info on the county website
Neighborhood: North End
Nearby schools
GreatSchools rating
- 4/10Blackham SchoolGrades: PK-8Distance: 0.4 mi
- 1/10Central High SchoolGrades: 9-12Distance: 1.4 mi
- 4/10Classical Studies AcademyGrades: PK-8Distance: 1.9 mi

Get pre-qualified for a loan
At Zillow Home Loans, we can pre-qualify you in as little as 5 minutes with no impact to your credit score.An equal housing lender. NMLS #10287.
Sell for more on Zillow
Get a free Zillow Showcase℠ listing and you could sell for .
$500,400
2% more+ $10,008
With Zillow Showcase(estimated)
$510,408
