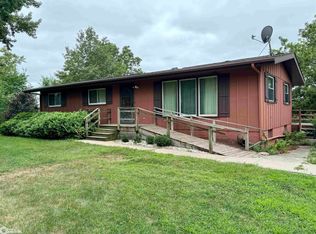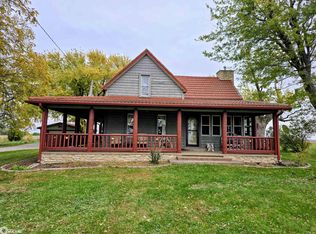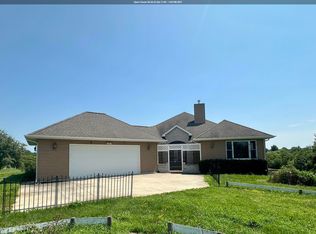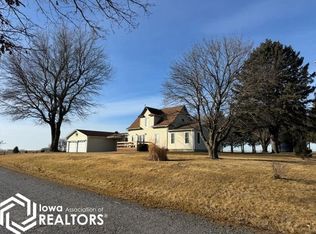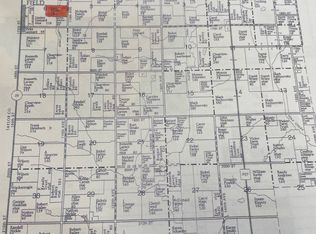Experience country living at its best, just minutes from town. Almost EVERYTHING in this 2-story home is brand new within the last 4 years. Situated on over 7 acres, this home has been completely remodeled and taken down to the studs. Some of the updates include new plumbing, wiring, windows, siding, and a new roof. A brand-new wraparound covered porch has been added, along with an oversized mudroom that connects to the 1,536 sq ft three-car attached garage, among many other improvements. The kitchen is truly the heart of this home, showcasing beautiful solid-surface countertops. It features a spacious island with seating for four, a raised dishwasher, and convenient water-filling pots placed above both the stove and the coffee bar. This kitchen flows into the oversized dining room, which boasts a custom tray ceiling and ample accent lighting. The main floor master bedroom includes an ensuite bathroom and a walk-in closet. Both upstairs bedrooms can accommodate king-size beds and have spacious closets. Additionally, this home offers a home office on the upper level. Properties like this don’t come around often! Call today to schedule your showing before it's gone.
Active
Price cut: $6K (2/11)
$499,000
2156 Hi And Dry Rd, Creston, IA 50801
3beds
7.34Acres
Unimproved Land
Built in 1900
7.34 Acres Lot
$-- Zestimate®
$221/sqft
$-- HOA
What's special
- 81 days |
- 821 |
- 35 |
Zillow last checked: 8 hours ago
Listing updated: February 12, 2026 at 05:01pm
Listed by:
Marie M Chapman 641-344-1258,
Chris Lane Real Estate
Source: NoCoast MLS as distributed by MLS GRID,MLS#: 6334179
Facts & features
Interior
Bedrooms & bathrooms
- Bedrooms: 3
- Bathrooms: 3
- Full bathrooms: 2
- 1/2 bathrooms: 1
Bedroom 2
- Level: Upper
Bedroom 3
- Level: Upper
Other
- Level: Main
Dining room
- Level: Main
Other
- Level: Upper
Kitchen
- Level: Main
Living room
- Level: Main
Heating
- Forced Air
Cooling
- Central Air
Appliances
- Included: Cooktop, Wall Oven, Dishwasher, Refrigerator, Washer, Dryer, Tankless Water Heater
Features
- Basement: Partial,Crawl Space
- Number of fireplaces: 1
Interior area
- Total interior livable area: 2,256 sqft
- Finished area above ground: 2,256
- Finished area below ground: 0
Property
Parking
- Total spaces: 3
- Parking features: Attached, Gravel
- Garage spaces: 3
Accessibility
- Accessibility features: None
Features
- Levels: Two
Lot
- Size: 7.34 Acres
- Dimensions: 544 x 587
Details
- Additional structures: Shed(s)
- Parcel number: 0536300001
- Zoning: Residential-Single Family
Utilities & green energy
- Sewer: Septic Tank
- Water: Public
Community & HOA
HOA
- Has HOA: No
- HOA name: WCIR
Location
- Region: Creston
Financial & listing details
- Price per square foot: $221/sqft
- Tax assessed value: $239,380
- Annual tax amount: $3,226
- Date on market: 12/7/2025
- Cumulative days on market: 39 days
- Inclusions: Cooktop, Wall Oven, Dishwasher, Refrigerator, Washer & Dryer
Estimated market value
Not available
Estimated sales range
Not available
Not available
Price history
Price history
| Date | Event | Price |
|---|---|---|
| 2/11/2026 | Price change | $499,000-1.2%$221/sqft |
Source: | ||
| 1/30/2026 | Listed for sale | $505,000$224/sqft |
Source: | ||
| 12/19/2025 | Pending sale | $505,000$224/sqft |
Source: | ||
| 12/7/2025 | Listed for sale | $505,000+320.8%$224/sqft |
Source: | ||
| 7/8/2021 | Sold | $120,000-29.4%$53/sqft |
Source: | ||
| 1/14/2021 | Listing removed | -- |
Source: NoCoast MLS as distributed by MLS GRID Report a problem | ||
| 12/20/2020 | Listed for sale | $170,000+65%$75/sqft |
Source: Callahan Real Estate #5695280 Report a problem | ||
| 11/27/2018 | Sold | $103,000+17%$46/sqft |
Source: Public Record Report a problem | ||
| 10/30/2013 | Sold | $88,000$39/sqft |
Source: Public Record Report a problem | ||
Public tax history
Public tax history
| Year | Property taxes | Tax assessment |
|---|---|---|
| 2024 | $2,540 +0.8% | $239,380 +27.7% |
| 2023 | $2,520 -5.3% | $187,420 +30.2% |
| 2022 | $2,662 +29% | $143,970 |
| 2021 | $2,064 +0.6% | $143,970 +36.7% |
| 2020 | $2,051 -10.2% | $105,280 |
| 2019 | $2,284 +2.7% | $105,280 -8.9% |
| 2018 | $2,224 +2.5% | $115,530 |
| 2017 | $2,170 -2.4% | $115,530 |
| 2016 | $2,224 +8.2% | $115,530 +9% |
| 2015 | $2,056 | $105,990 |
| 2014 | $2,056 +19% | $105,990 |
| 2013 | $1,728 | -- |
Find assessor info on the county website
BuyAbility℠ payment
Estimated monthly payment
Boost your down payment with 6% savings match
Earn up to a 6% match & get a competitive APY with a *. Zillow has partnered with to help get you home faster.
Learn more*Terms apply. Match provided by Foyer. Account offered by Pacific West Bank, Member FDIC.Climate risks
Neighborhood: 50801
Nearby schools
GreatSchools rating
- NACreston Early Childhood CenterGrades: PK-KDistance: 5.3 mi
- 5/10Creston Middle SchoolGrades: 6-8Distance: 5.9 mi
- 6/10Creston High SchoolGrades: 9-12Distance: 5.6 mi
