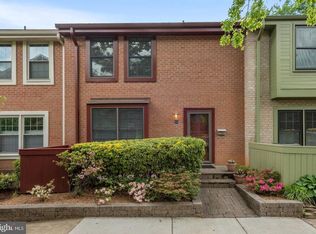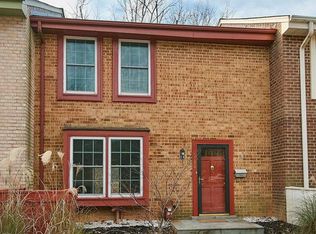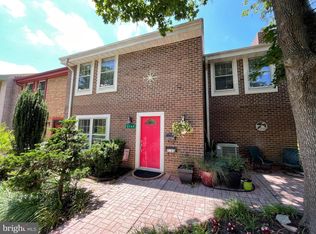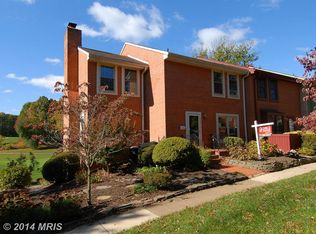Beautifully renovated and maintained 2100 SQFT townhouse, 3 BD 3.5 Bath on 3 levels. Main level entry. Deck and patio backing to Reston National Golf Course. Walkout basement. FOR RENT in Reston. $3600/mo. DESCRIPTION - MAIN LEVEL: Open design on main level offers a large, flexible space for living room seating and full-size dining area. Large kitchen. LR is wired and ready for your wall mount TV. Two sets of sun-filled French doors open to a completely fenced deck/veranda. Sprawling views of fairway and mature trees. Below the deck is a paver-covered patio and plants. KITCHEN: Kitchen is a cook's and family's delight: Deep, wide counter-height granite peninsula has space for 3 stools; 12 upper cabinets plus a pantry with pull out shelves, under-counter microwave, and upgraded stainless appliances including Bosch Dishwasher. Pendant lights over peninsula and task lighting under cabinets. GE multi-zone convection and conventional oven has additional warming oven; 5-burner stove and a stainless range hood with hi-intensity spot lighting; Frigidaire French Door Refrigerator with stadium lighting. Recessed, dimmable lighting throughout main floor. LOWER LEVEL: Tiled lower level contains massive multi-purpose space with triple windows and double french doors that open to covered outdoor paver-patio adorned with bistro lights, surrounded by specimen plants, common space, the golf course, and walking paths beyond. LL has remodeled full bath, separate workshop/storage room, plus a laundry room containing high end LG washer and dryer, utility sink, and an extra freezer. UPPER LEVEL: Top level primary suite has separate newly-tiled bathroom containing toilet and bath/shower; a large vanity with oversized beveled mirror and deluxe lighting. Two oversized closets, one with custom organizers. Two additional bedrooms enjoy sunset views through large windows, and share beautifully updated full bath with specialty lighting, granite vanity and sink, mirror; shower and bathtub. ALSO NEW: Freshly refinished dark hardwood floors, light-neutral walls, and fresh carpet on stairs. New money-saving HVAC and hot water heater. GROUNDS: Two dedicated parking spaces in front of townhouse. Front and back gardens are stocked with low-maintenance perennial plants that bloom Spring to Fall. Golf Course Square is a walkable, low-traffic, tree-lined neighborhood. Expansive common areas with paths to tennis, pool, basketball, multiple tot lots, and Reston trails. Minutes to schools, Wegmans, dining, Reston Town Center, Wiehle Metro. No smoking. No pets. Tenant required to maintain condition of installed appliances, countertops and flooring, and outdoor plants. Individual or unmarried renters are each required to meet credit score, income-to-rent ratio, and reference qualifications for consideration.
This property is off market, which means it's not currently listed for sale or rent on Zillow. This may be different from what's available on other websites or public sources.



