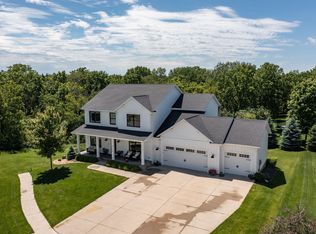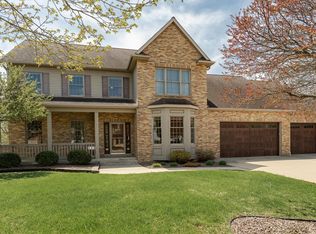An exceptional 6 bedroom, 4 bath custom built home with the perfect blend of comfortable living and classic elegance having a desirable southern exposure for added sunlight throughout the day. The home is nestled on a large private lot at the very end of a quiet cul de sac and the nearby schools and parks make this an extra convenient location. Entertaining will be a joy with the incredible attention to detail and craftsmanship evident throughout the home and all the wonderful upgrades. You will enjoy the special conveniences in the spacious gourmet kitchen with beautiful cherry cabinetry, double oven, gas cook top and walk in pantry while entertaining your friends in the warm and inviting sunroom overlooking a lovely view of the woods. Space for everyone with 4 bedrooms on the second floor including a spacious master bedroom suite with a huge walk-in closet and spa retreat master bath complete with heated tile flooring, double vanity, garden jetted tub and tiled walk in shower, you'll never want to leave. A very well designed floor plan with separate den/office on main floor with attractive glass French doors, main floor laundry/mudroom with extra storage off the garage entrance and ideal for entertaining with patio doors leading to the deck from the formal dining room and sun room. Plus a newly completed finished lower level with tall ceilings, additional family or game room, gas fireplace, exercise room and loads of additional storage, which walks out to a large patio area to enjoy the private backyard. Truly an incredible value with over 5200 sq. ft. and a .37 acre private lot in desirable Glendale Hills area, a must see!
This property is off market, which means it's not currently listed for sale or rent on Zillow. This may be different from what's available on other websites or public sources.

