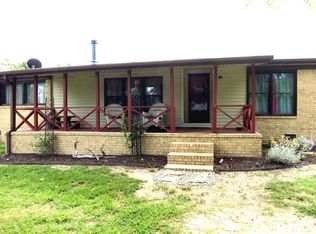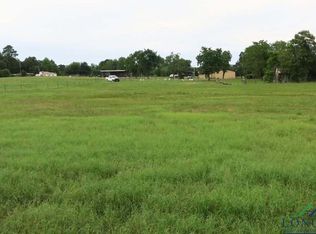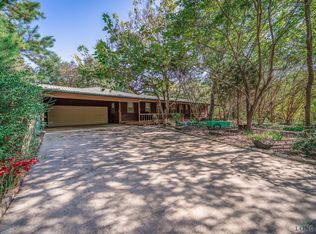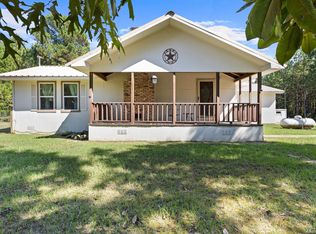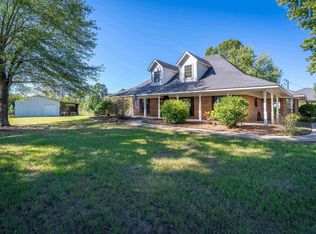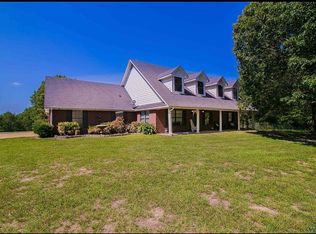20 acres With home, Carport, Play house with electric and a/c. Whole home Generac generator, 1000 gallon propane tank, well house. 2 water wells one shallow one deep.
Shop wired for welder plus more electrical and lighting, sink with hot & cold water, lots of space, also two room apartment attached to this area with full kitchen oven and cabinets, propane tank. 2 bay covered parking.
We have a large sprinkler systems installed. covers all of the yard all 4 sides.
Pond with water fountain. There is hundreds of 2'' and 1'' water line installed through out the property, also there are 4 fire hydrants installed for drought and fire prevention.
3 septic systems
Little Cypress Creek is the back boundry
So many amenities to many to list. Just come take a look.
For sale by owner
$450,000
2156 Dunn Bottom Rd, Diana, TX 75640
3beds
2,192sqft
Est.:
SingleFamily
Built in 1993
20 Acres Lot
$-- Zestimate®
$205/sqft
$-- HOA
What's special
Large sprinkler systemFull kitchenPond with water fountain
What the owner loves about this home
This is a wonderful place for a family that loves the outdoors including fishing, hunting, canoeing and hiking with all the water features this place possesses.
Little Cypress creek is the back boundary line.
There is a large hay pasture in front presently that borders a beautiful concrete driveway.
The Home- There was a busted hose from the washing machine last year that caused flooding of the lower portion of the house. We completely remodeled this area including one upstairs room. We installed new doors and windows throughout the house. New carpet in the den area and new paint.
- 116 days |
- 831 |
- 42 |
Listed by:
Property Owner (903) 720-9378
Facts & features
Interior
Bedrooms & bathrooms
- Bedrooms: 3
- Bathrooms: 3
- Full bathrooms: 3
Heating
- Forced air, Stove, Electric, Wood / Pellet
Cooling
- Central
Appliances
- Included: Dishwasher, Dryer, Microwave, Range / Oven, Refrigerator
Features
- Flooring: Tile, Carpet, Laminate
- Basement: None
- Has fireplace: Yes
Interior area
- Total interior livable area: 2,192 sqft
Property
Parking
- Total spaces: 99
- Parking features: Carport, Garage - Detached
Features
- Exterior features: Shingle, Wood, Brick, Cement / Concrete, Composition, Metal
- Has spa: Yes
- Has view: Yes
- View description: Territorial, Water
- Has water view: Yes
- Water view: Water
Lot
- Size: 20 Acres
Details
- Parcel number: 007710011000000000000
Construction
Type & style
- Home type: SingleFamily
Materials
- Roof: Composition
Condition
- New construction: No
- Year built: 1993
Community & HOA
Location
- Region: Diana
Financial & listing details
- Price per square foot: $205/sqft
- Tax assessed value: $186,010
- Annual tax amount: $972
- Date on market: 10/20/2025
Estimated market value
Not available
Estimated sales range
Not available
$2,183/mo
Price history
Price history
| Date | Event | Price |
|---|---|---|
| 1/25/2026 | Listed for sale | $450,000-18.1%$205/sqft |
Source: Owner Report a problem | ||
| 8/29/2024 | Listing removed | $549,500$251/sqft |
Source: | ||
| 6/9/2024 | Price change | $549,500-2.1%$251/sqft |
Source: | ||
| 5/27/2024 | Price change | $561,500-1.7%$256/sqft |
Source: | ||
| 3/24/2024 | Listed for sale | $571,000$260/sqft |
Source: Owner Report a problem | ||
Public tax history
Public tax history
| Year | Property taxes | Tax assessment |
|---|---|---|
| 2024 | $972 +8.4% | $186,010 +3.1% |
| 2023 | $897 -24.3% | $180,350 +21.4% |
| 2022 | $1,184 | $148,550 +17.1% |
Find assessor info on the county website
BuyAbility℠ payment
Est. payment
$2,659/mo
Principal & interest
$2100
Property taxes
$401
Home insurance
$158
Climate risks
Neighborhood: 75640
Nearby schools
GreatSchools rating
- 7/10Harleton Elementary SchoolGrades: PK-5Distance: 7.4 mi
- 8/10Harleton Junior High SchoolGrades: 6-8Distance: 7.4 mi
- 6/10Harleton High SchoolGrades: 9-12Distance: 7.6 mi
- Loading
