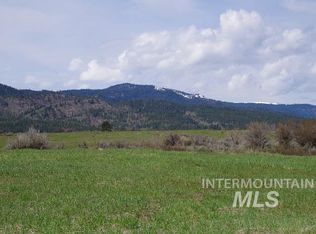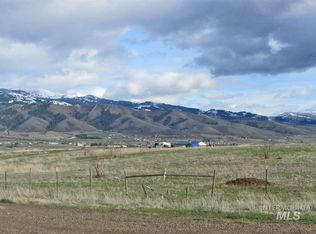Sold
Price Unknown
2156 Deer Loop, Council, ID 83612
2beds
1baths
1,056sqft
Single Family Residence
Built in 2007
7.55 Acres Lot
$417,100 Zestimate®
$--/sqft
$1,486 Estimated rent
Home value
$417,100
Estimated sales range
Not available
$1,486/mo
Zestimate® history
Loading...
Owner options
Explore your selling options
What's special
The perfect retreat with a view that will take your breath away! This gem that is nestled on over 7 acres can be that vacation get away you have always dreamed of, or your forever home. The windows put the finishing touches to the open concept living space, where natural light illuminates during the day and provides a frame for your exterior landscape. There is ample room to expand on the cozy residence should you desire more space. If you prefer to be outside, there is room to spare. Rest and relax on a patio that provides an incredible view of Council Mountain, garden, enjoy a few animals, and let your imagination be your guide. 30 X 31 ft shop is fully insulated, with power, and a pellet stove for the colder months to get all your projects completed. The possibilities are endless! A short drive up the road and you can make additional memories on National Forest Lands, or an hour to the adventures of McCall for skiing, hiking, hunting or a day on Payette Lake. A few minutes to the amenities of Council.
Zillow last checked: 8 hours ago
Listing updated: June 05, 2025 at 04:48pm
Listed by:
Cheyenne Bennion 208-566-1019,
Crawford Olson Real Estate Services
Bought with:
Melanie Hamilton Munson
Cascade Lake Realty INC
Source: IMLS,MLS#: 98944354
Facts & features
Interior
Bedrooms & bathrooms
- Bedrooms: 2
- Bathrooms: 1
- Main level bathrooms: 1
Primary bedroom
- Level: Upper
Bedroom 2
- Level: Upper
Heating
- Heated, Electric, Wood
Appliances
- Included: Electric Water Heater, Oven/Range Built-In, Refrigerator
Features
- Workbench, Number of Baths Main Level: 1
- Has basement: No
- Has fireplace: Yes
- Fireplace features: Wood Burning Stove
Interior area
- Total structure area: 1,056
- Total interior livable area: 1,056 sqft
- Finished area above ground: 1,056
- Finished area below ground: 0
Property
Parking
- Total spaces: 2
- Parking features: Garage Door Access, Attached
- Attached garage spaces: 2
Features
- Levels: Two
- Fencing: Full
Lot
- Size: 7.55 Acres
- Features: 5 - 9.9 Acres
Details
- Parcel number: RP001270001180
Construction
Type & style
- Home type: SingleFamily
- Property subtype: Single Family Residence
Materials
- Frame
- Foundation: Slab
Condition
- Year built: 2007
Utilities & green energy
- Electric: 220 Volts
- Sewer: Septic Tank
- Water: Well
Community & neighborhood
Location
- Region: Council
- Subdivision: Hornet Ridge Es
HOA & financial
HOA
- Has HOA: Yes
- HOA fee: $100 annually
Other
Other facts
- Listing terms: Cash,Conventional,1031 Exchange,FHA,VA Loan
- Ownership: Fee Simple
Price history
Price history is unavailable.
Public tax history
| Year | Property taxes | Tax assessment |
|---|---|---|
| 2025 | -- | $262,247 0% |
| 2024 | $591 +3.1% | $262,339 +3.4% |
| 2023 | $573 -2.5% | $253,830 0% |
Find assessor info on the county website
Neighborhood: 83612
Nearby schools
GreatSchools rating
- 5/10Council Elementary SchoolGrades: PK-6Distance: 2 mi
- 4/10Council Jr-Sr High SchoolGrades: 7-12Distance: 1.9 mi
Schools provided by the listing agent
- Elementary: Council
- Middle: Council Jr High
- High: Council
- District: Council School District #13
Source: IMLS. This data may not be complete. We recommend contacting the local school district to confirm school assignments for this home.

