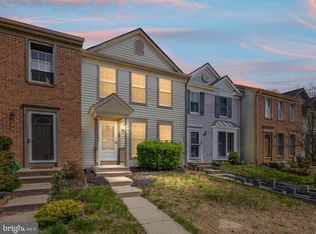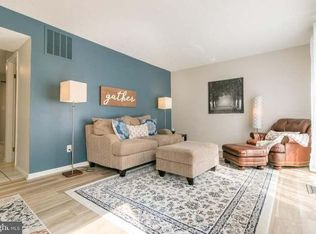Lovely brick front end of group townhome in Seven Oaks. Large kitchen with island and dining space opens to spacious deck overlooking fenced backyard. Home backs to mature trees providing privacy. Lower level features recroom opening to patio. Upstairs you'll find 3 bedrooms and 2 full baths. Beautiful wood floors throughout main level.
This property is off market, which means it's not currently listed for sale or rent on Zillow. This may be different from what's available on other websites or public sources.


