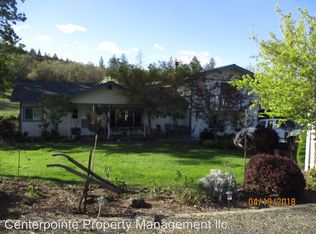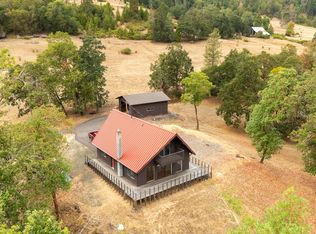Desirable Lookingglass property with 12 level acres, fenced and X-fenced, year around pond. Bring your horses or cattle. Home sits back off road, all living space main level with large Master suite on upper level, has vaulted ceiling and two decks with sliders. Main house is approximately 2400 sq. ft. has open floorplan. Several outbuildings include 24X60 machine shed and 18X40 barn. MH on property in "Hardship" status. Two UBW certifies with property.
This property is off market, which means it's not currently listed for sale or rent on Zillow. This may be different from what's available on other websites or public sources.


