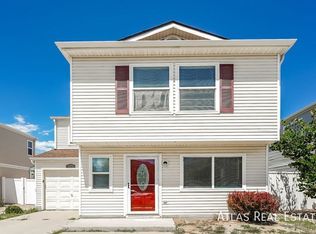Please note, our homes are available on a first-come, first-serve basis and are not reserved until the lease is signed by all applicants and security deposits are collected.
This home features Progress Smart Home - Progress Residential's smart home app, which allows you to control the home securely from any of your devices.
Want to tour on your own? Click the "Self Tour" button on this home's RentProgress.
Some images have been virtually staged to help showcase the potential of spaces in the home. The furnishings shown are for illustrative purposes only and are not included in the home.
Enjoy modern conveniences and more when you move into this fantastic two-story Denver rental home with three bedrooms, three bathrooms, and a rear-loading garage. The first floor has a fresh feel, thanks to the open-plan layout and a living room with stylish wood-look flooring and a ceiling fan. Big windows and a full-lite door to the fenced-in yard keep this space feeling bright and airy. The kitchen's all-white quartz countertops match nicely with the white appliances, and storage space is abundant in the wooden cabinets. You can easily access the laundry room that's next to the kitchen pantry. A loft awaits you at the top of the stairs, and beyond that, you'll see the roomy main bedroom suite, with its huge walk-in closet and private en suite bathroom. Book a tour today!
House for rent
$2,640/mo
21552 E 47th Ave, Denver, CO 80249
3beds
1,392sqft
Price may not include required fees and charges.
Single family residence
Available now
Cats, dogs OK
Ceiling fan
In unit laundry
Attached garage parking
-- Heating
What's special
Fenced-in yardRoomy main bedroom suiteWhite appliancesWooden cabinetsPrivate en suite bathroomHuge walk-in closetAll-white quartz countertops
- 64 days
- on Zillow |
- -- |
- -- |
Travel times
Prepare for your first home with confidence
Consider a first-time homebuyer savings account designed to grow your down payment with up to a 6% match & 4.15% APY.
Facts & features
Interior
Bedrooms & bathrooms
- Bedrooms: 3
- Bathrooms: 3
- Full bathrooms: 3
Cooling
- Ceiling Fan
Appliances
- Laundry: Contact manager
Features
- Ceiling Fan(s), Walk In Closet, Walk-In Closet(s)
- Flooring: Linoleum/Vinyl
- Windows: Window Coverings
Interior area
- Total interior livable area: 1,392 sqft
Property
Parking
- Parking features: Attached, Garage
- Has attached garage: Yes
- Details: Contact manager
Features
- Exterior features: 2 Story, Granite Countertops, Natural Light / Sky Lights, Open Floor Plan, Quartz Countertops, Smart Home, Walk In Closet
- Fencing: Fenced Yard
Details
- Parcel number: 0023111018000
Construction
Type & style
- Home type: SingleFamily
- Property subtype: Single Family Residence
Community & HOA
Location
- Region: Denver
Financial & listing details
- Lease term: Contact For Details
Price history
| Date | Event | Price |
|---|---|---|
| 6/3/2025 | Price change | $2,640-2.9%$2/sqft |
Source: Zillow Rentals | ||
| 5/28/2025 | Price change | $2,720-3%$2/sqft |
Source: Zillow Rentals | ||
| 5/20/2025 | Price change | $2,805+2.9%$2/sqft |
Source: Zillow Rentals | ||
| 5/13/2025 | Price change | $2,725+3%$2/sqft |
Source: Zillow Rentals | ||
| 5/9/2025 | Price change | $2,645+0.2%$2/sqft |
Source: Zillow Rentals | ||
![[object Object]](https://photos.zillowstatic.com/fp/2ca2957f4a6c80c51d189a8685355e52-p_i.jpg)
